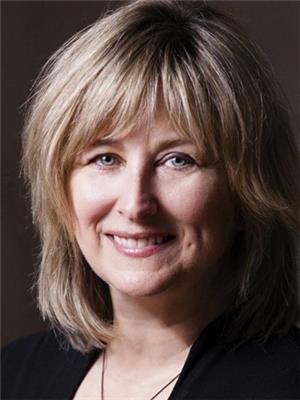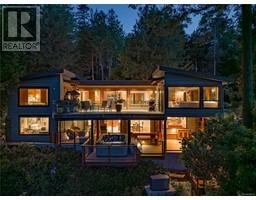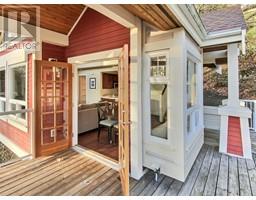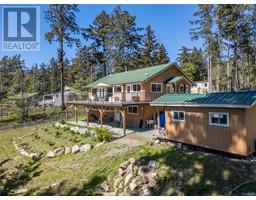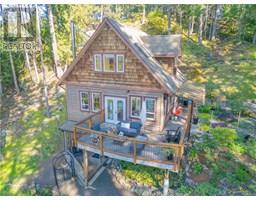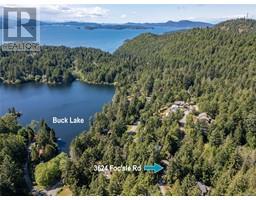3826 Cutlass Crt Pender Island, Pender Island, British Columbia, CA
Address: 3826 Cutlass Crt, Pender Island, British Columbia
Summary Report Property
- MKT ID994795
- Building TypeHouse
- Property TypeSingle Family
- StatusBuy
- Added5 weeks ago
- Bedrooms2
- Bathrooms1
- Area1601 sq. ft.
- DirectionNo Data
- Added On09 Apr 2025
Property Overview
Sunny, South-Facing Bungalow in Magic Lake Estates. Tucked away on a quiet cul-de-sac, this charming south-facing home offers easy one-level living on a flat and sunny 0.51-acre lot. The fully fenced yard is perfect for kids and pets, with mature trees, fruit trees, and a fenced garden with raised beds-ideal for anyone with a green thumb. This well-maintained home features a durable metal roof, a new hot water tank, updated windows, flooring and bathroom. Natural light pours in through large windows and the central fireplace adds cozy charm to the open living space. The spacious primary bedroom includes generous closet space, while the large front deck invites you to soak in the sun. Prefer some shade? Head to the covered deck of the separate workshop/studio-perfect for creative projects and hobbies. Located in Magic Lake Estates with access to tennis courts, walking trails and Thieves Bay Marina with affordable moorage for residents. Whether you're searching for a peaceful full-time home or the perfect island getaway, this inviting property checks all the boxes. (id:51532)
Tags
| Property Summary |
|---|
| Building |
|---|
| Land |
|---|
| Level | Rooms | Dimensions |
|---|---|---|
| Lower level | Storage | 13'2 x 18'9 |
| Utility room | 13'2 x 22'4 | |
| Main level | Bathroom | 7'2 x 13'9 |
| Laundry room | 13'4 x 13'9 | |
| Bedroom | 1'7 x 13'9 | |
| Primary Bedroom | 13'3 x 17'8 | |
| Kitchen | 8'1 x 13'9 | |
| Living room/Dining room | 27'5 x 15'8 |
| Features | |||||
|---|---|---|---|---|---|
| Level lot | Southern exposure | Other | |||
| Rectangular | Open | None | |||















































