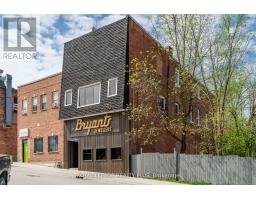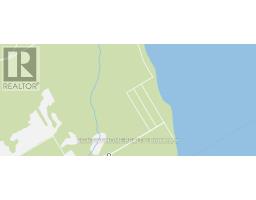13 HEWSON STREET, Penetanguishene, Ontario, CA
Address: 13 HEWSON STREET, Penetanguishene, Ontario
Summary Report Property
- MKT IDS12045789
- Building TypeHouse
- Property TypeSingle Family
- StatusBuy
- Added6 days ago
- Bedrooms3
- Bathrooms2
- Area0 sq. ft.
- DirectionNo Data
- Added On06 Apr 2025
Property Overview
This Immaculately Maintained All-Brick Bungalow Features Over 1,850 Sq Ft Of Beautifully Finished Living Space. Only 4 Years Old, This Spacious Home Offers A Bright And Convenient Layout With Large Principal Rooms And Lots Of Modern Upgrades Throughout. The Main Floor Offers A Stunning Eat-In Kitchen With Quartz Countertops, High-End Stainless-Steel Appliances, Gorgeous Marble Backsplash & Walk-Out To Huge Back Deck With Gas BBQ Hook-Up & Fully Fenced Backyard. Massive Main Floor Primary Bedroom With Large Walk-In Closet, Living Room With Gleaming Hardwood Floors, Second Good Sized Bedroom & Two Nicely Finished Washrooms Finish Off The Main Floor. Recently Finished Lower Level Offers A Large Family Room & Third Generously Sized Bedroom With Walk-In Closet. Additional Features Include: Main Floor Laundry. Gas Hook-Up For Stove. Large Unfinished Area In Basement Offers Potential To Add Additional Living Space. Rough-In For 3rd Bathroom In Basement. Lots Of Storage Space. (id:51532)
Tags
| Property Summary |
|---|
| Building |
|---|
| Land |
|---|
| Level | Rooms | Dimensions |
|---|---|---|
| Basement | Other | 8.99 m x 3.25 m |
| Utility room | 4.14 m x 2.21 m | |
| Family room | 7.59 m x 5.97 m | |
| Bedroom | 4.04 m x 3 m | |
| Main level | Foyer | 2.69 m x 1.52 m |
| Living room | 6.15 m x 3.61 m | |
| Kitchen | 4.19 m x 3.61 m | |
| Primary Bedroom | 4.55 m x 4.09 m | |
| Bathroom | 4.11 m x 1.65 m | |
| Bedroom | 4.65 m x 3 m | |
| Bathroom | 1.88 m x 0.89 m |
| Features | |||||
|---|---|---|---|---|---|
| Wooded area | Flat site | Dry | |||
| Level | Attached Garage | Garage | |||
| Inside Entry | Water Heater - Tankless | Dishwasher | |||
| Dryer | Garage door opener | Stove | |||
| Washer | Window Coverings | Refrigerator | |||
| Central air conditioning | Air exchanger | ||||





























