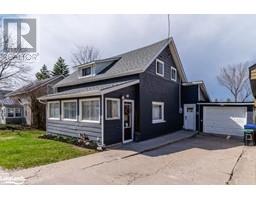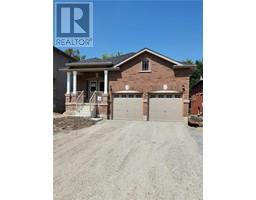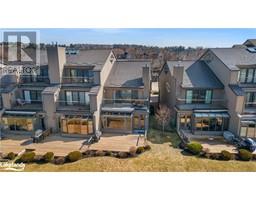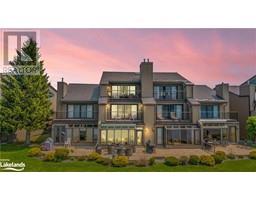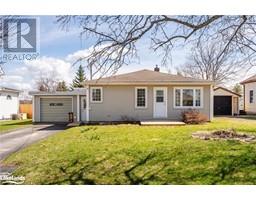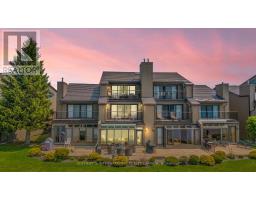31 CHARLES Street PE01 - East of Main Street, Penetanguishene, Ontario, CA
Address: 31 CHARLES Street, Penetanguishene, Ontario
Summary Report Property
- MKT ID40587346
- Building TypeHouse
- Property TypeSingle Family
- StatusBuy
- Added1 weeks ago
- Bedrooms3
- Bathrooms3
- Area1100 sq. ft.
- DirectionNo Data
- Added On17 Jun 2024
Property Overview
Welcome to 31 Charles St, your gateway to idyllic living in Penetanguishene, Ontario! Nestled in a highly desirable neighbourhood, this charming 3-bedroom, 3-bathroom home offers the perfect blend of comfort, convenience, and coastal allure. Upon arrival, you'll be captivated by the picturesque surroundings and the inviting curb appeal of this residence. Step inside to discover a warm and welcoming interior, where natural light floods through the windows, creating an atmosphere of tranquility and serenity. The main level boasts a spacious living area, ideal for entertaining guests or relaxing with family. The adjoining kitchen is a chef's delight, featuring modern appliances, ample storage, and a convenient layout that makes meal preparation a breeze. Adjacent to the kitchen, you'll find a cozy dining area, perfect for enjoying home-cooked meals or intimate gatherings. With 3 generously sized bedrooms, ample storage and many upgrades including: updated ventilation, widened driveway for extra parking, Generac Generator, water purification, brand new deck, totally redesigned drainage system with French drains and much, much more! Do not miss this amazing opportunity to call 31 Charles Street your new home! Affordable family living in picturesque Penetanguishene. (id:51532)
Tags
| Property Summary |
|---|
| Building |
|---|
| Land |
|---|
| Level | Rooms | Dimensions |
|---|---|---|
| Basement | Utility room | 13'2'' x 13'0'' |
| Recreation room | 18'0'' x 19'3'' | |
| Bedroom | 12'0'' x 10'9'' | |
| 3pc Bathroom | 5'1'' x 8'5'' | |
| Main level | Primary Bedroom | 13'8'' x 11'6'' |
| Living room | 11'9'' x 20'9'' | |
| Kitchen | 9'5'' x 10'0'' | |
| Foyer | 11'10'' x 4'9'' | |
| Breakfast | 8'4'' x 12'9'' | |
| Bedroom | 10'4'' x 9'11'' | |
| 4pc Bathroom | 5'9'' x 8'0'' | |
| 4pc Bathroom | 5'10'' x 8'8'' |
| Features | |||||
|---|---|---|---|---|---|
| Conservation/green belt | Sump Pump | Attached Garage | |||
| Central Vacuum | Dishwasher | Dryer | |||
| Refrigerator | Stove | Water softener | |||
| Water purifier | Washer | Hood Fan | |||
| Central air conditioning | |||||























































