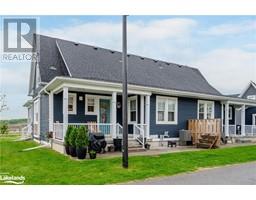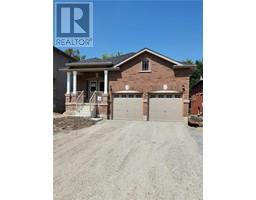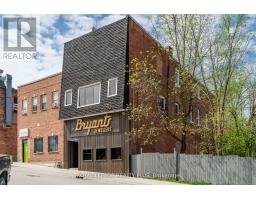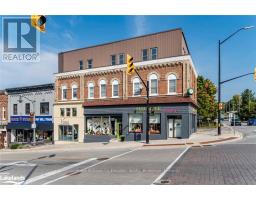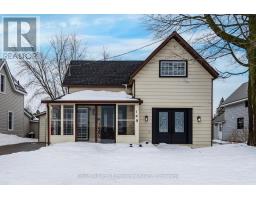55 HATTON DRIVE, Penetanguishene, Ontario, CA
Address: 55 HATTON DRIVE, Penetanguishene, Ontario
Summary Report Property
- MKT IDS11884262
- Building TypeHouse
- Property TypeSingle Family
- StatusBuy
- Added7 days ago
- Bedrooms4
- Bathrooms3
- Area0 sq. ft.
- DirectionNo Data
- Added On06 Dec 2024
Property Overview
YOUR NEW DREAM HOME IN THE HEART OF PENETANGUISHENE AWAITS! Community and Convenience combine in this ideally situated 6-year-old two-story 1783 finished square foot home with loads of room to expand in the unfinished basement! With four spacious bedrooms and 2.5bathrooms, including a main-floor laundry for ease and practicality, this home ensures comfort and functionality for everyday living. The eat-in kitchen, with a sliding door leading to a generous, fully fenced backyard, is perfect for family gatherings, entertaining, and letting your fur babies safely roam. The open dining area invites warm shared meals, family game nights or special holiday meals and the creation of tons of memories. Imagine the possibilities with the unfinished basement, offering unlimited potential for expanding your living space to suit your needs, whether you dream of a recreation room, home gym, movie room, or additional living quarters. With winter fast approaching, tuck away your vehicles and belongings in the double car garage, complete with inside entry for a top level added convenience. Located within walking distance to schools, this home is ideal for growing families. Enjoy the serene beauty of Georgian Bay and all the area has to offer. Add the convenience of being just a 10-minute drive to Midland, a 40-minute commute to Barrie and 45 minutes to Orillia. Don't miss this opportunity to create lasting memories in this delightful abode; this could be your forever home. **** EXTRAS **** Garage Dr Remotes (2) (id:51532)
Tags
| Property Summary |
|---|
| Building |
|---|
| Land |
|---|
| Level | Rooms | Dimensions |
|---|---|---|
| Second level | Primary Bedroom | 4.8 m x 5.21 m |
| Bedroom | 3.86 m x 2.64 m | |
| Bedroom | 3.28 m x 3.33 m | |
| Bedroom | 3.56 m x 3.48 m | |
| Main level | Dining room | 3.53 m x 3.33 m |
| Kitchen | 2.9 m x 2.74 m | |
| Laundry room | 2.41 m x 2.46 m |
| Features | |||||
|---|---|---|---|---|---|
| Attached Garage | Dishwasher | Dryer | |||
| Garage door opener | Range | Refrigerator | |||
| Stove | Washer | Central air conditioning | |||









































