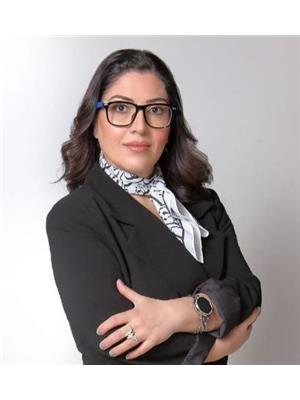2 LAHEY Crescent PE01 - East of Main Street, Penetanguishene, Ontario, CA
Address: 2 LAHEY Crescent, Penetanguishene, Ontario
Summary Report Property
- MKT ID40634560
- Building TypeRow / Townhouse
- Property TypeSingle Family
- StatusRent
- Added13 weeks ago
- Bedrooms3
- Bathrooms3
- AreaNo Data sq. ft.
- DirectionNo Data
- Added On19 Aug 2024
Property Overview
Experience modern living at its finest in this stunning, newly-built 3-storey townhouse at Pent Towns, available for annual lease. Constructed just last year, this elegant home offers three generously-sized bedrooms, including a luxurious master suite with a 4-piece ensuite and a walk-in closet. The open-concept second floor is perfect for entertaining, featuring chic laminate and ceramic tile flooring, a gourmet kitchen with stainless steel appliances, a spacious quartz island, and abundant cabinetry. The townhouse also boasts hardwood staircases, soaring 9' ceilings, and a conveniently located laundry closet on the third floor. With two dedicated parking spaces, you'll have plenty of room for your vehicles. Please note that interior pictures were taken before the current tenant occupied the property. Located in a sought-after community, this non-smoking property is just minutes away from picturesque trails, parks, Highway 93, marinas, downtown shopping, recreation centers, and public transit. Utilities are in addition to the rental amount. Don't miss the opportunity to make this sophisticated townhouse your new home! (id:51532)
Tags
| Property Summary |
|---|
| Building |
|---|
| Land |
|---|
| Level | Rooms | Dimensions |
|---|---|---|
| Second level | 2pc Bathroom | Measurements not available |
| Living room | 19'4'' x 17'0'' | |
| Eat in kitchen | 23'10'' x 13'6'' | |
| Third level | Bedroom | 10'11'' x 9'11'' |
| Bedroom | 13'5'' x 9'10'' | |
| Full bathroom | Measurements not available | |
| Primary Bedroom | 11'0'' x 9'11'' | |
| 4pc Bathroom | Measurements not available |
| Features | |||||
|---|---|---|---|---|---|
| Sump Pump | Attached Garage | Dishwasher | |||
| Dryer | Refrigerator | Stove | |||
| Washer | Hood Fan | Central air conditioning | |||





































