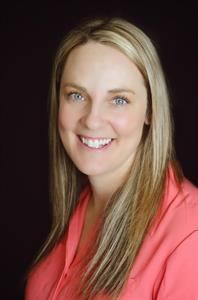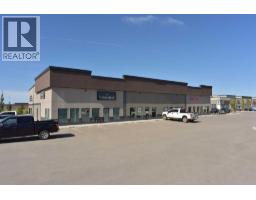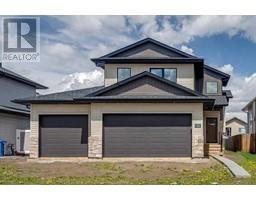174 Robinson Avenue Park Place, Penhold, Alberta, CA
Address: 174 Robinson Avenue, Penhold, Alberta
Summary Report Property
- MKT IDA2209058
- Building TypeHouse
- Property TypeSingle Family
- StatusBuy
- Added6 weeks ago
- Bedrooms3
- Bathrooms2
- Area882 sq. ft.
- DirectionNo Data
- Added On06 Apr 2025
Property Overview
Welcome to this beautifully maintained bi-level home backing onto green space! This 3-bedroom, 2-bath gem offers the perfect blend of comfort, functionality, and outdoor living. Featuring both an attached 2-car garage and a detached 1-car garage with 220 power, custom tool shelving, ventilation, and heated; it's a dream setup for hobbyists or professionals. Inside you will find a cozy yet spaceous layout, complete with a brand-new wood stove, ideal for those chilly evenings and a games room/ family room . Step outside to enjoy the deck (gas line for the BBQ), and a patio area down below, perfect for entertaining or relaxing. There is room for all the toys in the back parking lot and/or RV parking. This property offers privacy, versatility and charm-A rare find with room for work, play, and relaxation! (id:51532)
Tags
| Property Summary |
|---|
| Building |
|---|
| Land |
|---|
| Level | Rooms | Dimensions |
|---|---|---|
| Basement | Family room | 15.08 Ft x 26.00 Ft |
| Bedroom | 10.75 Ft x 11.42 Ft | |
| Lower level | 4pc Bathroom | .00 Ft x .00 Ft |
| Main level | Kitchen | 10.17 Ft x 12.08 Ft |
| Dining room | 5.00 Ft x 12.17 Ft | |
| Living room | 15.50 Ft x 12.00 Ft | |
| Primary Bedroom | 12.00 Ft x 12.08 Ft | |
| Bedroom | 12.67 Ft x 10.75 Ft | |
| 4pc Bathroom | .00 Ft x .00 Ft |
| Features | |||||
|---|---|---|---|---|---|
| Back lane | PVC window | No neighbours behind | |||
| Gas BBQ Hookup | Concrete | Attached Garage(2) | |||
| Garage | Heated Garage | Detached Garage(1) | |||
| Refrigerator | Dishwasher | Stove | |||
| Microwave Range Hood Combo | Washer & Dryer | See Remarks | |||
































