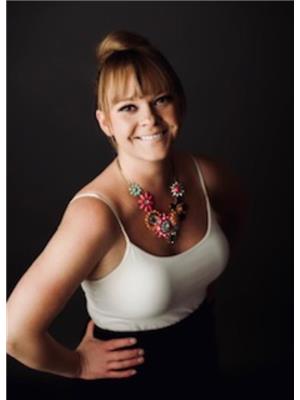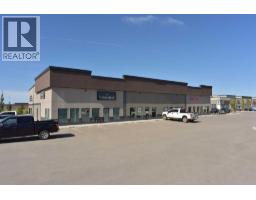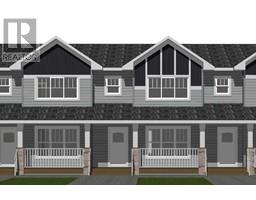27 Henderson Crescent NW, Penhold, Alberta, CA
Address: 27 Henderson Crescent NW, Penhold, Alberta
Summary Report Property
- MKT IDA2193439
- Building TypeHouse
- Property TypeSingle Family
- StatusBuy
- Added7 weeks ago
- Bedrooms5
- Bathrooms3
- Area1513 sq. ft.
- DirectionNo Data
- Added On10 Feb 2025
Property Overview
Honestly you are not going to believe this one! This jaw dropping 5 bedroom home could be yours. Walking in, yup that jaw will be on the floor with the oversized front entry with mass storage great for kids, or those parties you'll be throwing. Stepping up, the bright open concept will make you start planning your life here. This main floor also has 2 large bedrooms & a great 4 piece bath. Now for the treat, take a couple steps up to your private master bedroom, with its large walk-in closet & the elegant 5 piece en- suite, I know you'll be thinking you're at a resort. Now to jaunt to the basement, the possibilities are endless its finished yes but so large we could have a game room, kids hang out or start ball room dancing now tying it up the 2 large bedrooms makes this house complete. Now i have to leave you guessing a little, but you know the drill start that car and get your appointment booked!! (id:51532)
Tags
| Property Summary |
|---|
| Building |
|---|
| Land |
|---|
| Level | Rooms | Dimensions |
|---|---|---|
| Basement | Bedroom | 13.17 Ft x 9.83 Ft |
| Bedroom | 11.42 Ft x 9.33 Ft | |
| 4pc Bathroom | 7.00 Ft x 9.42 Ft | |
| Main level | Kitchen | 12.25 Ft x 10.92 Ft |
| Dining room | 9.42 Ft x 9.00 Ft | |
| Living room | 13.92 Ft x 15.08 Ft | |
| Bedroom | 10.33 Ft x 9.92 Ft | |
| Bedroom | 12.08 Ft x 10.42 Ft | |
| 4pc Bathroom | 4.92 Ft x 9.92 Ft | |
| Upper Level | Primary Bedroom | 15.92 Ft x 11.92 Ft |
| 4pc Bathroom | 9.17 Ft x 8.67 Ft |
| Features | |||||
|---|---|---|---|---|---|
| Cul-de-sac | See remarks | Attached Garage(2) | |||
| Washer | Refrigerator | Dishwasher | |||
| Stove | Dryer | Microwave Range Hood Combo | |||
| None | |||||





































