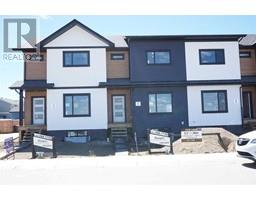46 Hutton Place Hawkridge Estates, Penhold, Alberta, CA
Address: 46 Hutton Place, Penhold, Alberta
Summary Report Property
- MKT IDA2144277
- Building TypeRow / Townhouse
- Property TypeSingle Family
- StatusBuy
- Added4 days ago
- Bedrooms3
- Bathrooms2
- Area746 sq. ft.
- DirectionNo Data
- Added On30 Jun 2024
Property Overview
Turn key revenue property! This (1430 sq. ft. developed space) 3 bedroom 2 bathroom end unit townhome located on a key hole close makes a fabulous revenue property. Currently rents for $1895 with lease expiring August 2025. With walking distance to the high school, Multi-plex and shopping/service amenities, and only 7 minute drive from Red Deer-this location is hard to beat! The main floor has and open living room/kitchen/dining room concept with east facing rear deck overlooking private yard that is enclosed in white vinyl. The balance of the main floor consists of a 4 piece bathroom and a bedroom. The lower level has an additional 2 bedrooms, a laundry room complete with washer/dryer, a 4 piece bathroom and a family room/office. This large pie shaped lot is well suited to add a garage if desired. These homes have been renting exceptionally well with room for rent increases. MLS # 2144912 and MLS A2144931 are also for sale for buyers wanting more than one. Balance of new home warranty to be transferred to new buyer. (id:51532)
Tags
| Property Summary |
|---|
| Building |
|---|
| Land |
|---|
| Level | Rooms | Dimensions |
|---|---|---|
| Lower level | Bedroom | 10.33 Ft x 13.00 Ft |
| Bedroom | 8.67 Ft x 14.50 Ft | |
| Family room | 11.67 Ft x 11.00 Ft | |
| 4pc Bathroom | Measurements not available | |
| Main level | Living room | 10.42 Ft x 20.33 Ft |
| Dining room | 8.67 Ft x 9.83 Ft | |
| Kitchen | 8.75 Ft x 10.50 Ft | |
| Bedroom | 12.17 Ft x 11.58 Ft | |
| 4pc Bathroom | Measurements not available |
| Features | |||||
|---|---|---|---|---|---|
| Cul-de-sac | Back lane | PVC window | |||
| Other | Parking Pad | Refrigerator | |||
| Dishwasher | Stove | Microwave Range Hood Combo | |||
| Washer & Dryer | None | ||||





















