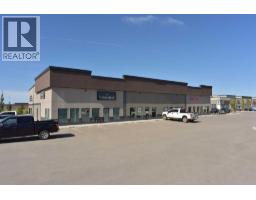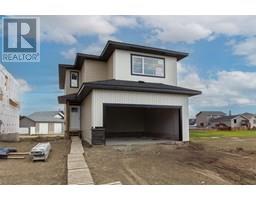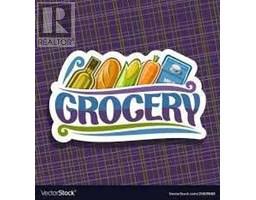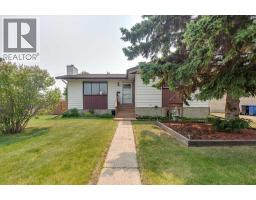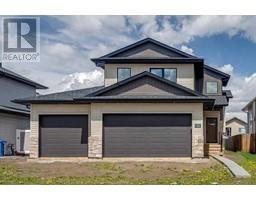667 Robinson Avenue Park Place, Penhold, Alberta, CA
Address: 667 Robinson Avenue, Penhold, Alberta
Summary Report Property
- MKT IDA2235374
- Building TypeHouse
- Property TypeSingle Family
- StatusBuy
- Added15 hours ago
- Bedrooms5
- Bathrooms3
- Area1497 sq. ft.
- DirectionNo Data
- Added On30 Jun 2025
Property Overview
667 Robinson ave offers the best views in Penhold! You'll feel like you're in the country looking onto a natural pond at the back and a pasture to the East! The south facing backyard and rear deck is a great place to enjoy sunny afternoon BBQ's and family fun. This lovely modified bi-level starts with a spacious and bright front entry flooded with natural light from the large windows and quick access to the heated double attached garage. The main level is open and airy with a large living room which is connected to the spacious dining area and well designed kitchen. Contemporary cabinets, pantry, stainless appliances, a center island with breakfast bar and ample counter space is sure to please the family chef plus the dining area is big enough for the entire family! There is quality vinyl plank flooring throughout the main plus a full bath and 2 main floor bedrooms - perfect for kids! A short flight of stairs leads to the roomy master bedroom with plenty of room for the largest bed, a full ensuite and walk-in closet. The basement is fully finished with a big rec room, 2 more bedrooms for a total of 5, full bath and storage space. The yard is fully fenced and landscaped with under deck storage, there is central A/C for those hot summer nights and a 220 wire to the deck for a future hot tub! Penhold is a family friendly community with schools and a great rec center, and is minutes to shopping and all amenities!! (id:51532)
Tags
| Property Summary |
|---|
| Building |
|---|
| Land |
|---|
| Level | Rooms | Dimensions |
|---|---|---|
| Second level | Primary Bedroom | 15.50 Ft x 13.00 Ft |
| Other | 7.67 Ft x 5.00 Ft | |
| 4pc Bathroom | 8.25 Ft x 7.67 Ft | |
| Basement | Recreational, Games room | 21.75 Ft x 20.42 Ft |
| Bedroom | 13.42 Ft x 9.92 Ft | |
| Bedroom | 10.58 Ft x 9.25 Ft | |
| 4pc Bathroom | 8.67 Ft x 5.00 Ft | |
| Furnace | 12.58 Ft x 11.50 Ft | |
| Main level | Foyer | 10.92 Ft x 7.50 Ft |
| Living room | 22.58 Ft x 13.58 Ft | |
| Dining room | 11.50 Ft x 8.33 Ft | |
| Kitchen | 11.50 Ft x 10.58 Ft | |
| 4pc Bathroom | 9.75 Ft x 6.17 Ft | |
| Bedroom | 10.67 Ft x 9.25 Ft | |
| Bedroom | 12.67 Ft x 9.83 Ft |
| Features | |||||
|---|---|---|---|---|---|
| PVC window | Level | Concrete | |||
| Attached Garage(2) | Garage | Heated Garage | |||
| Washer | Refrigerator | Dishwasher | |||
| Stove | Dryer | Microwave | |||
| Window Coverings | Garage door opener | Central air conditioning | |||











































