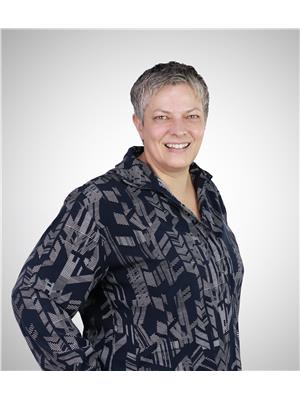304 Lewis STREET, Pense, Saskatchewan, CA
Address: 304 Lewis STREET, Pense, Saskatchewan
Summary Report Property
- MKT IDSK991035
- Building TypeHouse
- Property TypeSingle Family
- StatusBuy
- Added1 weeks ago
- Bedrooms2
- Bathrooms2
- Area936 sq. ft.
- DirectionNo Data
- Added On30 Dec 2024
Property Overview
Located 20 min. from Regina in the quiet town of Pense & built in ‘76 this value packed home was moved onto its concrete basement & extensively renovated in 2008. The Contractor was rumoured to have gone overboard (prev. listing & local talk) w/ extra concrete, rebar, insulation & piles! There are a few cut out plumbing access holes in the utility room’s concrete that suggest the floor is in superior condition. Slightly shy of 1,000 sq. ft. this home is surrounded by a private & strong fence built in 2022! The 50’ wide lot is large enough for RV parking & nicely fits the 24 x 24 heated garage (2009), canopied BBQ/Smoker area, att. shed & firepit! Most of the backyard offers rock; however, for balance there is a nice small lawn. The dog run (good for a small or non-jumping dog) is included. A unique fact about this property is the rarity to find a solid & beautiful 4 car CONCRETE driveway in Pense…how lucky! The garage is currently used as a heated workshop so if using the garage for vehicles is of utmost importance to you – it’s best to ask the town about annual access & maintenance. When entering the home, you are greeted with a well thought out foyer measuring 5’ x 7’ & a nice landing for shoes that gives you an organized feel. Both main floor bedrooms have sweet built-in closets! If a 3rd bedroom was needed, you could repurpose the bonus room (craft room). That room is not finished as one int. wall, & some trim require completion so it would be a good time to tweak the basement’s layout. Basement’s large 3-piece bath is under utilized & could have shelves or décor added! Patio doors from the dining room open to a 15’ x 20’ upper deck! Lower deck is purely a bonus! House has 200-amp panel, sump pump & garage has crazy amount of well-built wooden shelving & 220 plug! Pense uses Buffalo Pound water & has its own sewer system. The town offers K-8 School, rink, post office, bar & Wilger’s Place gas & food. Call your mortgage broker & REALTOR ® & ask to see this home! (id:51532)
Tags
| Property Summary |
|---|
| Building |
|---|
| Land |
|---|
| Level | Rooms | Dimensions |
|---|---|---|
| Basement | Other | 23 ft ,6 in x 11 ft ,8 in |
| Den | 10 ft ,3 in x 8 ft ,8 in | |
| Bonus Room | 10 ft ,7 in x 7 ft ,6 in | |
| 3pc Bathroom | 10 ft ,5 in x 9 ft ,8 in | |
| Laundry room | 13 ft ,3 in x 10 ft ,7 in | |
| Main level | Foyer | 7 ft ,3 in x 5 ft |
| Kitchen | 10 ft ,5 in x 9 ft ,3 in | |
| Dining room | 9 ft ,4 in x 9 ft ,3 in | |
| Living room | 16 ft x 12 ft | |
| Primary Bedroom | 12 ft ,5 in x 9 ft ,4 in | |
| 4pc Bathroom | 8 ft ,7 in x 5 ft ,4 in | |
| Bedroom | 10 ft ,6 in x 9 ft ,3 in |
| Features | |||||
|---|---|---|---|---|---|
| Treed | Other | Lane | |||
| Rectangular | Double width or more driveway | Sump Pump | |||
| Detached Garage | RV | Heated Garage | |||
| Parking Space(s)(6) | Washer | Refrigerator | |||
| Dishwasher | Dryer | Window Coverings | |||
| Garage door opener remote(s) | Storage Shed | Stove | |||
| Central air conditioning | |||||




























































