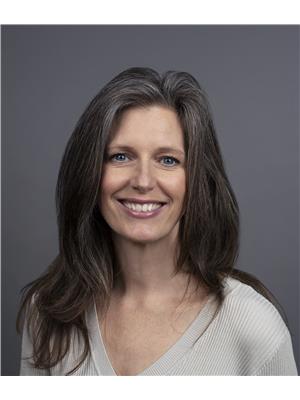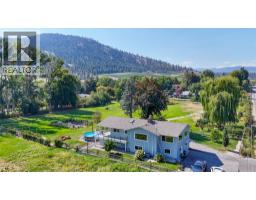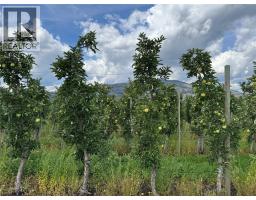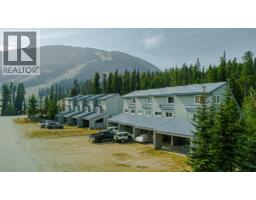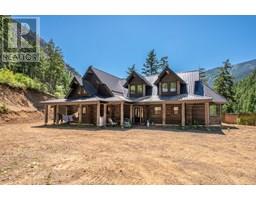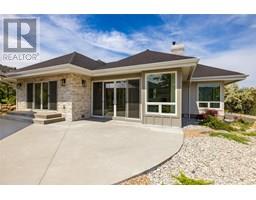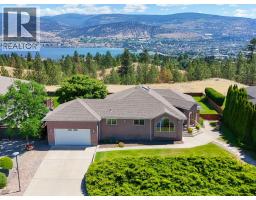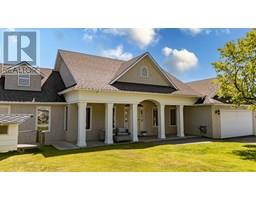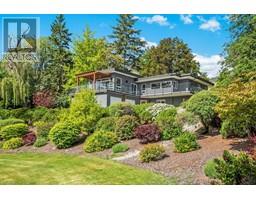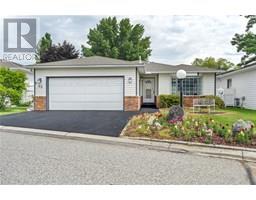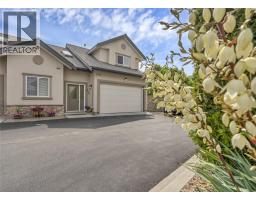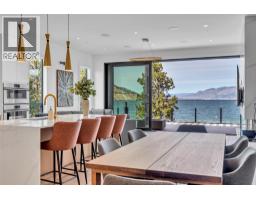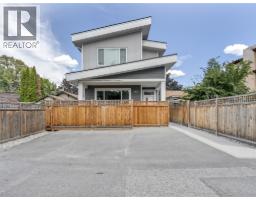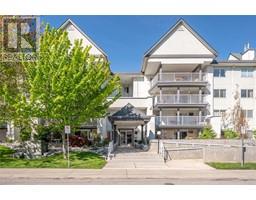1752 Fairford Drive Main North, Penticton, British Columbia, CA
Address: 1752 Fairford Drive, Penticton, British Columbia
Summary Report Property
- MKT ID10361497
- Building TypeHouse
- Property TypeSingle Family
- StatusBuy
- Added2 weeks ago
- Bedrooms3
- Bathrooms3
- Area2094 sq. ft.
- DirectionNo Data
- Added On25 Oct 2025
Property Overview
This beautifully updated home has been thoughtfully renovated from top to bottom, offering style, comfort, and functionality. The bright white kitchen features a spacious island and a picturesque window that looks over the gorgeous backyard and sparkling semi-inground pool—perfect for entertaining or simply relaxing at home. The main floor boasts durable and stylish vinyl plank flooring throughout, a spacious primary bedroom with a private ensuite, and an additional bedroom, and full bathroom. Downstairs, you'll find a third bedroom, a generous sized rec room, a beautifully updated bathroom with a large tiled walk-in shower, and a convenient laundry area. Set on a large lot with laneway access, this property offers ample parking for RVS or projects, a fully detached double-car garage/workshop, and a fully fenced backyard with lush green grass. The low-maintenance front yard is finished with crushed gravel and features a peaceful water feature for added curb appeal. Centrally located, this property offers easy access to local amenities, making errands and commuting a breeze. The property's size and zoning also offers future latent value with its over 1/4 acre lot and multi-family designation! Great value found here! (id:51532)
Tags
| Property Summary |
|---|
| Building |
|---|
| Level | Rooms | Dimensions |
|---|---|---|
| Basement | Utility room | 3'8'' x 15'6'' |
| Storage | 7'7'' x 4'10'' | |
| Laundry room | 14' x 14'11'' | |
| Bedroom | 10'10'' x 15'7'' | |
| 3pc Bathroom | Measurements not available | |
| Recreation room | 25'9'' x 15'6'' | |
| Main level | 3pc Ensuite bath | 6'11'' x 7'7'' |
| 4pc Bathroom | 10'6'' x 4'10'' | |
| Bedroom | 10'6'' x 11'4'' | |
| Primary Bedroom | 16'9'' x 12' | |
| Dining room | 9'1'' x 7' | |
| Living room | 16'11'' x 13'9'' | |
| Kitchen | 14'4'' x 12' |
| Features | |||||
|---|---|---|---|---|---|
| See Remarks | Detached Garage(2) | Oversize | |||
| Rear | RV | Range | |||
| Refrigerator | Dishwasher | Dryer | |||
| Microwave | Washer | Heat Pump | |||





















































