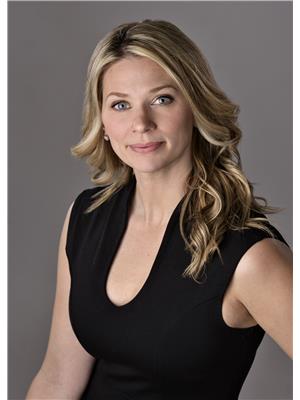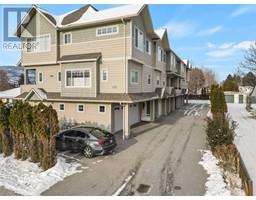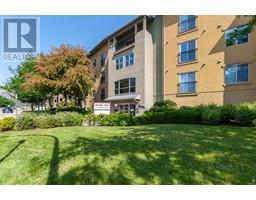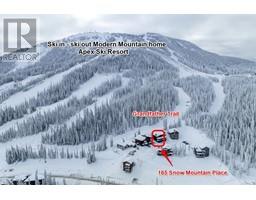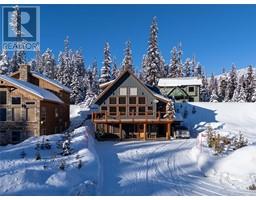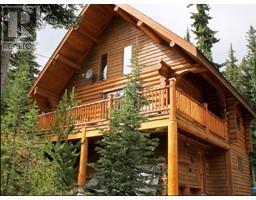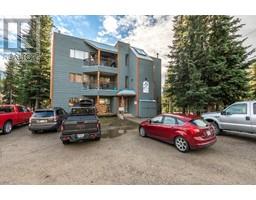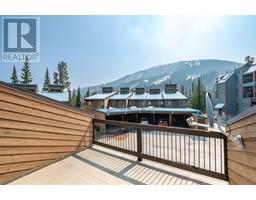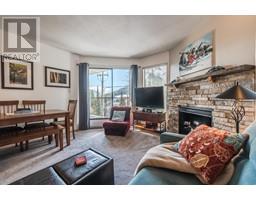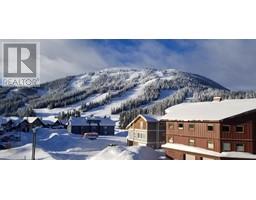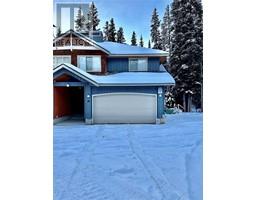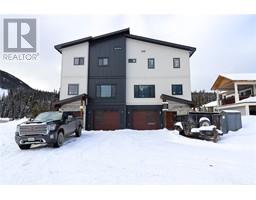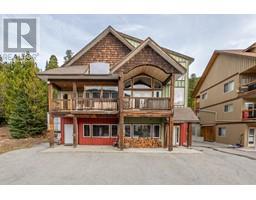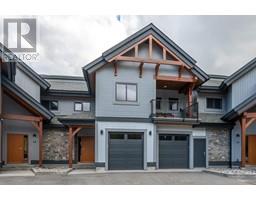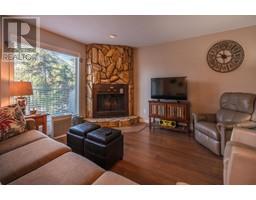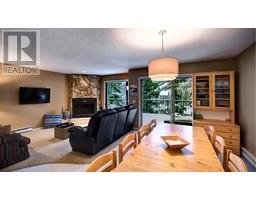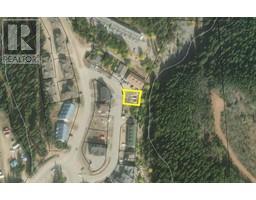321 Yorkton Avenue Unit# 33 Main South, Penticton, British Columbia, CA
Address: 321 Yorkton Avenue Unit# 33, Penticton, British Columbia
Summary Report Property
- MKT ID10304459
- Building TypeManufactured Home
- Property TypeSingle Family
- StatusBuy
- Added10 weeks ago
- Bedrooms2
- Bathrooms2
- Area1400 sq. ft.
- DirectionNo Data
- Added On15 Feb 2024
Property Overview
Updated Double Wide in an Exclusive Adult-Oriented Park! Escape to modern comfort in this meticulously upgraded double-wide mobile home, nestled in an exclusive adult-oriented mobile home park. Positioned at the quiet end of a cul de sac; arguably the best location in the park, this residence seamlessly blends contemporary elegance with tranquility. The hardwood flooring exudes sophistication while ensuring effortless maintenance. This 2 bedroom, 2 bathroom with bonus rooms features a newer kitchen with contemporary countertops, sleek cabinetry, built in pantry, and a nice appliance package. Bathrooms have been transformed into serene retreats with modern fixtures. Enjoy scenic views through expansive windows overlooking a lush yard abutting a charming waterway. From the roof and windows to the furnace, this property boasts comprehensive upgrades, providing reliability and peace of mind. Also offers a perfect balance between functionality and leisure, whether hosting gatherings on the large outdoor covered deck or embracing the peace of the dead-end street. Don't miss the chance to own this meticulously cared-for home, harmonizing entertainment and serenity. Contact us today for a private tour and embark on refined living in an adult-oriented mobile home park! (id:51532)
Tags
| Property Summary |
|---|
| Building |
|---|
| Level | Rooms | Dimensions |
|---|---|---|
| Main level | Dining room | 8'3'' x 8'10'' |
| Family room | 17'7'' x 9'3'' | |
| Laundry room | 9'6'' x 7' | |
| Bedroom | 13'1'' x 9'3'' | |
| 3pc Bathroom | Measurements not available | |
| 4pc Ensuite bath | Measurements not available | |
| Primary Bedroom | 19' x 12'3'' | |
| Den | 14' x 9'6'' | |
| Foyer | 8' x 4' | |
| Living room | 19'2'' x 10'8'' | |
| Kitchen | 10' x 8' |
| Features | |||||
|---|---|---|---|---|---|
| Cul-de-sac | Carport | Range | |||
| Refrigerator | Dishwasher | Dryer | |||
| Microwave | Washer | Central air conditioning | |||








































