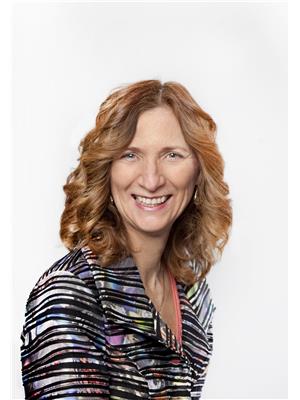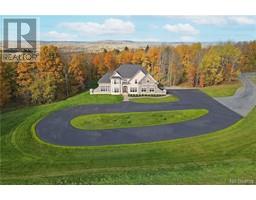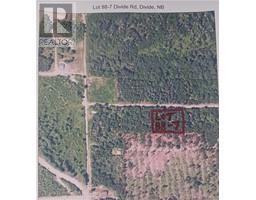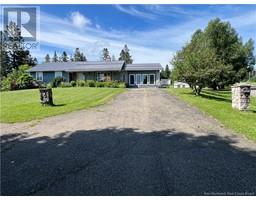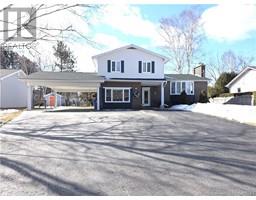388 East Riverside Drive, Perth-Andover, New Brunswick, CA
Address: 388 East Riverside Drive, Perth-Andover, New Brunswick
Summary Report Property
- MKT IDNB108385
- Building TypeHouse
- Property TypeSingle Family
- StatusBuy
- Added17 weeks ago
- Bedrooms5
- Bathrooms2
- Area2400 sq. ft.
- DirectionNo Data
- Added On16 Dec 2024
Property Overview
Located in beautiful Perth-Andover & boasting a stunning River view, this Duplex home could be your next investment. Completely rebuilt from the ground up in 2014 with new insulation in the exterior walls, updated wiring including heat trace in the eavestroughs, and RV parking in the yard. More upgrades include the plumbing, light fixtures in the kitchen and bathrooms, new blown insulation in the attic + metal roof all in 2014. Both Units have their own decks, air exchangers, 200 AMP's + a generator panel. Current vendor has done new window treatments and newly sprayed insulation throughout the whole basement perimeter wall. Driveway & parking has been restructured, French drains put in, landscaping and proper grade sloping completed. Excellent extras offered here. Plenty of options here... Grannie flat, a tenant or AirB&B choices. Unit A is 3 Bedroom with 1 Bathroom and Laundry. Bright, spacious, fresh paint & open concept with new appliances including the Washer/Dryer. Unit B is cozier, open concept, 2 Bedrooms, 1 bathroom, dishwasher, fridge, stove, microwave rangehood, W/D and a new hot water tank. (id:51532)
Tags
| Property Summary |
|---|
| Building |
|---|
| Level | Rooms | Dimensions |
|---|---|---|
| Main level | Bedroom | 11'2'' x 10'10'' |
| Bedroom | 11'5'' x 11'3'' | |
| Other | 11'7'' x 14'0'' | |
| Bedroom | 11'6'' x 10'10'' | |
| Bath (# pieces 1-6) | 11'0'' x 7'3'' | |
| Kitchen | 14'0'' x 10'7'' | |
| Bath (# pieces 1-6) | 10'10'' x 7'4'' | |
| Living room | 11'7'' x 14'1'' | |
| Bedroom | 11'5'' x 10'10'' | |
| Primary Bedroom | 12'3'' x 13'9'' | |
| Living room | 14'0'' x 13'0'' | |
| Dining room | 18'4'' x 10'11'' |
| Features | |||||
|---|---|---|---|---|---|
| Balcony/Deck/Patio | Air Conditioned | Heat Pump | |||
















































