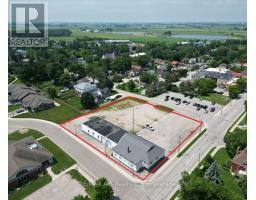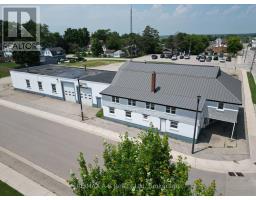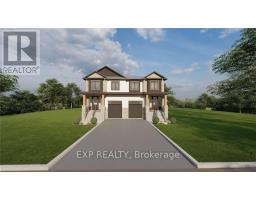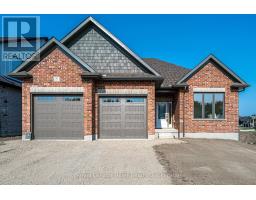3 PUGH STREET, Perth East (Milverton), Ontario, CA
Address: 3 PUGH STREET, Perth East (Milverton), Ontario
Summary Report Property
- MKT IDX12323683
- Building TypeHouse
- Property TypeSingle Family
- StatusBuy
- Added11 weeks ago
- Bedrooms3
- Bathrooms1
- Area1100 sq. ft.
- DirectionNo Data
- Added On31 Aug 2025
Property Overview
Welcome to this cozy and meticulously maintained 2 story home, nestled on a quiet street in a welcoming neighbourhood. Bursting with character and charm, this 3-bedroom gem showcases true pride of ownership, with thoughtful updates and quality care evident throughout. Step inside to a warm, inviting interior that immediately feels like home. The main living spaces are both functional and welcoming, offering a comfortable flow for daily living and family gatherings. The finished attic provides a versatile bonus space, perfect for a home office, playroom, or additional living area.Enjoy the outdoors in your spacious open yard, ideal for family fun, gardening, or quiet relaxation. The deck offers the perfect place to unwind or host gatherings, while the detached garage adds extra convenience and storage.This home is more than move-in ready, its a place to put down roots and make lasting memories. (id:51532)
Tags
| Property Summary |
|---|
| Building |
|---|
| Land |
|---|
| Level | Rooms | Dimensions |
|---|---|---|
| Second level | Bedroom | 3.78 m x 3.04 m |
| Bedroom 2 | 3.48 m x 3.04 m | |
| Bedroom 3 | 2.67 m x 3.24 m | |
| Third level | Family room | 5.8 m x 3.83 m |
| Basement | Family room | 7.06 m x 3.16 m |
| Main level | Kitchen | 4.42 m x 3.25 m |
| Living room | 6.63 m x 3.99 m | |
| Dining room | 2.06 m x 3.42 m |
| Features | |||||
|---|---|---|---|---|---|
| Irregular lot size | Detached Garage | Garage | |||
| Water Heater | Water softener | Central Vacuum | |||
| Dryer | Stove | Washer | |||
| Refrigerator | Central air conditioning | Air exchanger | |||































