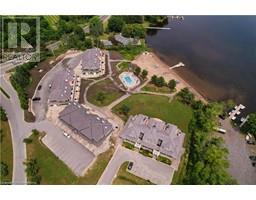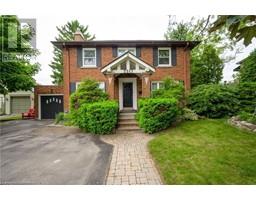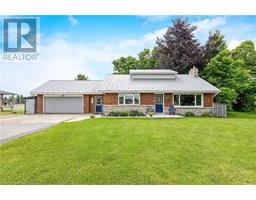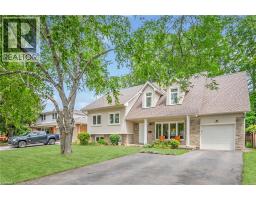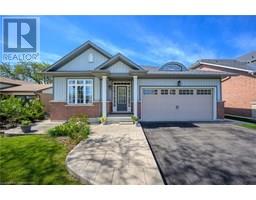3971 MILTON STREET, Perth East (Shakespeare), Ontario, CA
Address: 3971 MILTON STREET, Perth East (Shakespeare), Ontario
Summary Report Property
- MKT IDX12354445
- Building TypeHouse
- Property TypeSingle Family
- StatusBuy
- Added23 hours ago
- Bedrooms5
- Bathrooms3
- Area2000 sq. ft.
- DirectionNo Data
- Added On27 Aug 2025
Property Overview
Welcome to this spacious 5-bedroom, 3-bath home in the charming town of Shakespeare, just 10 minutes from Stratford and 30 minutes from Kitchener! The open-concept main floor features an updated kitchen with new appliances; wonderful for entertaining, along with a bedroom that could be perfect as an office for work or study. Upstairs, you'll find 4 additional bedrooms, including a large primary suite complete with a walk-in closet and 4-piece ensuite, a convenient laundry room and a 4-piece bath. The finished basement offers a generous recreation room, while the fenced backyard is ideal for family fun and outdoor living. With an attached garage and driveway parking for 3 additional cars, this move-in ready home boasting approx. 2700 sqft of finished living space, blends comfort, style, and convenience. Not to mention, it is also within walking distance to parks and conservation areas with trails and scenic views! NOTEABLE UPDATES: AC (2021), Custom blinds, LVL 2 car charger for EVs, New appliances, Fibre internet available, New deck and turf. (id:51532)
Tags
| Property Summary |
|---|
| Building |
|---|
| Land |
|---|
| Level | Rooms | Dimensions |
|---|---|---|
| Second level | Bathroom | 2.2 m x 3.79 m |
| Bathroom | 1.7 m x 2.9 m | |
| Primary Bedroom | 6.2 m x 4.41 m | |
| Laundry room | 2.65 m x 1.65 m | |
| Bedroom 2 | 4.39 m x 4 m | |
| Bedroom 3 | 2.85 m x 4.01 m | |
| Bedroom 4 | 4.42 m x 2.95 m | |
| Basement | Recreational, Games room | 8.27 m x 6.37 m |
| Recreational, Games room | 1.13 m x 4.56 m | |
| Cold room | 4.25 m x 2.17 m | |
| Utility room | 1.42 m x 4.56 m | |
| Other | 1.5 m x 4.17 m | |
| Main level | Bathroom | 2.52 m x 1.7 m |
| Dining room | 4.32 m x 2.84 m | |
| Kitchen | 5.73 m x 3.53 m | |
| Living room | 4.24 m x 3.99 m | |
| Bedroom 5 | 2.53 m x 2.57 m |
| Features | |||||
|---|---|---|---|---|---|
| Attached Garage | Garage | All | |||
| Window Coverings | Central air conditioning | Air exchanger | |||
| Fireplace(s) | |||||













































