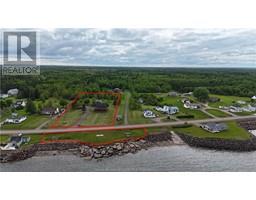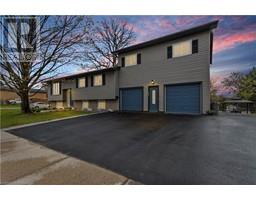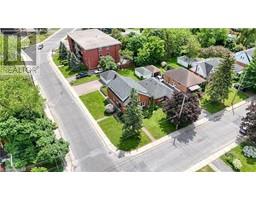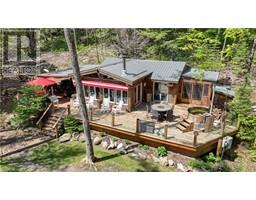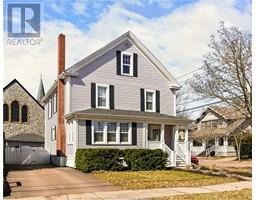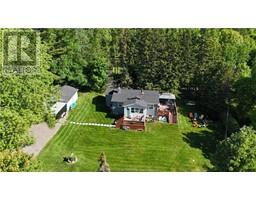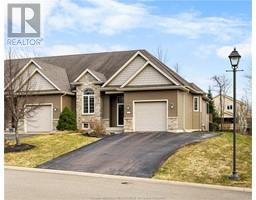7362 PERTH RD 47 - Frontenac South, Perth Road Village, Ontario, CA
Address: 7362 PERTH RD, Perth Road Village, Ontario
Summary Report Property
- MKT ID40635572
- Building TypeHouse
- Property TypeSingle Family
- StatusBuy
- Added13 weeks ago
- Bedrooms3
- Bathrooms2
- Area2621 sq. ft.
- DirectionNo Data
- Added On21 Aug 2024
Property Overview
This 4-season well-maintained waterfront property overlooks Buck Lake and features granite outcroppings and tall evergreens. With direct access from the road, this half-acre private setting is very rare and desirable. Many updates include a metal roof, newer siding, and newer wood-frame windows. Features include a spacious kitchen with cherry cupboards, a built-in wall oven, quartz countertops, and an island with a propane cooktop. The breakfast nook has a patio door to the large deck facing the lake. The adjacent dining room is suitable for special gatherings and entertaining. The main floor also features a 4-piece bathroom, laundry room, and an office. Upstairs includes 3 spacious bedrooms. The primary bedroom has a cheater ensuite with a shower, jetted soaker tub, and access to a 4-season sunroom with gorgeous lake views. The 16-foot x 17-foot storage room has the potential for a 4th bedroom. The property is only 30 minutes North of Kingston and a 20-minute drive to Westport Village. Schedule your private showing today. (id:51532)
Tags
| Property Summary |
|---|
| Building |
|---|
| Land |
|---|
| Level | Rooms | Dimensions |
|---|---|---|
| Second level | Sunroom | 7'5'' x 15'3'' |
| Bedroom | 13'9'' x 13'0'' | |
| Bedroom | 15'8'' x 15'4'' | |
| Primary Bedroom | 12'0'' x 16'9'' | |
| 4pc Bathroom | 12'4'' x 8'10'' | |
| Main level | Storage | 5'6'' x 3'11'' |
| 4pc Bathroom | 11'3'' x 6'4'' | |
| Laundry room | 10'7'' x 10'4'' | |
| Office | 8'9'' x 9'1'' | |
| Den | 4'9'' x 5'2'' | |
| Living room | 15'8'' x 23'2'' | |
| Dining room | 14'11'' x 17'2'' | |
| Kitchen | 18'0'' x 15'6'' | |
| Foyer | 12'5'' x 9'1'' |
| Features | |||||
|---|---|---|---|---|---|
| Country residential | Central Vacuum | Dishwasher | |||
| Dryer | Oven - Built-In | Refrigerator | |||
| Stove | Water softener | Washer | |||
| Range - Gas | Window Coverings | None | |||

















































