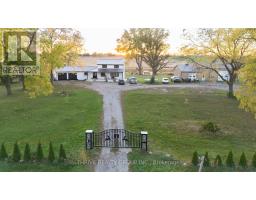5990 PERTH LINE 8, Perth South (Blanshard), Ontario, CA
Address: 5990 PERTH LINE 8, Perth South (Blanshard), Ontario
Summary Report Property
- MKT IDX12352667
- Building TypeHouse
- Property TypeSingle Family
- StatusBuy
- Added14 weeks ago
- Bedrooms3
- Bathrooms3
- Area2000 sq. ft.
- DirectionNo Data
- Added On22 Aug 2025
Property Overview
Village of Kirkton ~ Move-In Ready, Full of Heart & Charm with so many updates! Step inside this beautifully kept 3-bedroom, 2-bathroom home and feel instantly at ease. From the moment you walk in, the bright and spacious family room welcomes you with sunlight and a cozy wood-burning fireplace perfect for gatherings on crisp evenings. The living rooms gas fireplace offers a second spot to relax in warmth and style. The large kitchen, complete with built-in appliances, a kitchen island, and views into the formal dining room, is a cooks dream. Whether you're hosting Sunday dinners or quiet weekday meals, there's space for everyone to feel at home. The primary bathroom features a luxurious soaker tub and a walk-in shower, making it a true retreat. Step outside and you'll see why this property is special stunning gardens surround a majestic maple tree, the heart of the backyard. You'll find pear and peach trees, a strawberry patch, a rhubarb garden, and plenty of room for vegetables. Yes, even the backyard with its own dog house! A backyard designed for lively gatherings, or simply just soaking in the beauty of the day. Full of warmth, charm, and the perfect blend of comfort and character this home is ready to welcome. (id:51532)
Tags
| Property Summary |
|---|
| Building |
|---|
| Land |
|---|
| Level | Rooms | Dimensions |
|---|---|---|
| Second level | Primary Bedroom | 5.26 m x 3.56 m |
| Bedroom 2 | 3.72 m x 3.54 m | |
| Bedroom 3 | 3.65 m x 265 m | |
| Main level | Living room | 5.37 m x 3.64 m |
| Dining room | 3.54 m x 3.49 m | |
| Kitchen | 5.33 m x 3.59 m | |
| Family room | 4.34 m x 7.18 m | |
| Office | 4.58 m x 4.26 m | |
| Laundry room | 2.41 m x 3.99 m |
| Features | |||||
|---|---|---|---|---|---|
| Attached Garage | Garage | Cooktop | |||
| Dishwasher | Dryer | Oven | |||
| Water Heater | Refrigerator | Fireplace(s) | |||



















































