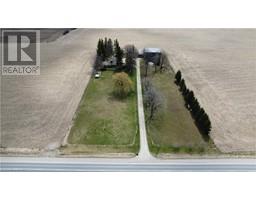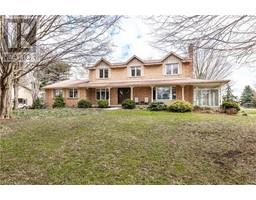2471 RD 125 52 - Downie Twp, Perth South, Ontario, CA
Address: 2471 RD 125, Perth South, Ontario
Summary Report Property
- MKT ID40580850
- Building TypeHouse
- Property TypeSingle Family
- StatusBuy
- Added22 weeks ago
- Bedrooms4
- Bathrooms3
- Area2072 sq. ft.
- DirectionNo Data
- Added On18 Jun 2024
Property Overview
Welcome to your countryside retreat located a mere 2km northeast of St. Marys or 15km South of Stratford. You will enjoy countless sunsets sitting on the west facing, full-length covered front porch or listen and watch the birds come to life with the sunrise on the back deck. This idyllic country setting promises privacy without sacrificing accessibility to amenities! This residence offers various possibilities, with 10-acres of property, allowing space for you to envision a large workshop for the recreational toys or a home for your beloved animals. This true, four bedroom, two-storey home has a spacious interior including the heart of the home with the open-concept kitchen and living area, where natural light floods in through large windows. Click on the virtual tour link, view the floor plans, photos, layout and YouTube link and then call your REALTOR® to schedule your private viewing of this great property! (id:51532)
Tags
| Property Summary |
|---|
| Building |
|---|
| Land |
|---|
| Level | Rooms | Dimensions |
|---|---|---|
| Second level | Bedroom | 14'0'' x 9'7'' |
| Bedroom | 14'3'' x 10'0'' | |
| Bedroom | 10'4'' x 10'2'' | |
| Primary Bedroom | 17'6'' x 12'4'' | |
| 4pc Bathroom | Measurements not available | |
| Full bathroom | Measurements not available | |
| Main level | Kitchen | 12'3'' x 8'8'' |
| Living room | 11'7'' x 11'7'' | |
| Laundry room | 5'6'' x 11'9'' | |
| Family room | 13'8'' x 18'2'' | |
| Dining room | 15'10'' x 9'10'' | |
| 2pc Bathroom | Measurements not available |
| Features | |||||
|---|---|---|---|---|---|
| Crushed stone driveway | Country residential | Automatic Garage Door Opener | |||
| Attached Garage | Central Vacuum | Dishwasher | |||
| Dryer | Microwave | Refrigerator | |||
| Stove | Water softener | Washer | |||
| Window Coverings | Garage door opener | Central air conditioning | |||


























































