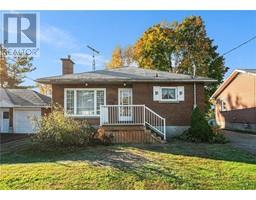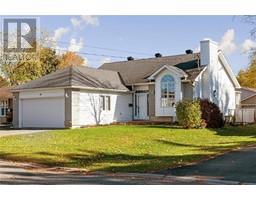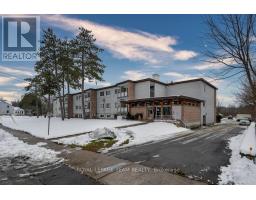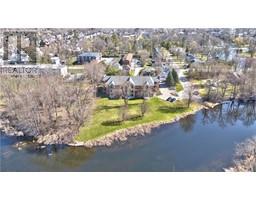4 THOMAS AVENUE, Perth, Ontario, CA
Address: 4 THOMAS AVENUE, Perth, Ontario
Summary Report Property
- MKT IDX9523004
- Building TypeHouse
- Property TypeSingle Family
- StatusBuy
- Added1 days ago
- Bedrooms4
- Bathrooms2
- Area0 sq. ft.
- DirectionNo Data
- Added On11 Dec 2024
Property Overview
Flooring: Vinyl, REDUCE YOUR ENERGY CONSUMPTION BY HALF! This lovely updated home needs to be seen to be believed! A solid energy-efficient yellow brick bungalow 3+ bedrooms, living room, kitchen, family room, 2 bath in a quiet neighbourhood and features the following: new fully insulated exterior walls and attic, new shingles, renovated kitchen, maple hardwood floors on ground floor, elegant wood stove insert in fireplace, WETT certified, with natural gas backup, renovated bath on ground floor, downstairs new bath with shower, sink and toilet, bedroom, utility storage, laundry room and large finished multi-purpose room. This property has a utility shed, fenced patio with several flower and vegetable gardens. The garage comes with an auto garage door and more than a year's supply of dried hardwood. Enjoy the comfort, warmth and savings from heating with wood together with all the modern conveniences of downtown Perth., Flooring: Hardwood, Flooring: Laminate (id:51532)
Tags
| Property Summary |
|---|
| Building |
|---|
| Land |
|---|
| Level | Rooms | Dimensions |
|---|---|---|
| Lower level | Utility room | 4.03 m x 2.79 m |
| Laundry room | 3.65 m x 2.33 m | |
| Family room | 4.19 m x 4.57 m | |
| Bathroom | 5.58 m x 3.83 m | |
| Bedroom | 5.79 m x 3.6 m | |
| Main level | Living room | 5.48 m x 3.63 m |
| Kitchen | 4.77 m x 2.61 m | |
| Bedroom | 4.03 m x 3.2 m | |
| Bedroom | 4.06 m x 2.71 m | |
| Bedroom | 3.02 m x 2.74 m | |
| Bathroom | 3.09 m x 1.57 m |
| Features | |||||
|---|---|---|---|---|---|
| Attached Garage | Inside Entry | Dryer | |||
| Refrigerator | Stove | Washer | |||
| Central air conditioning | Air exchanger | Fireplace(s) | |||














































