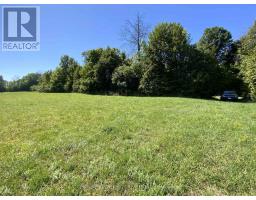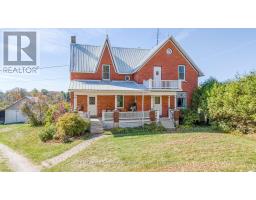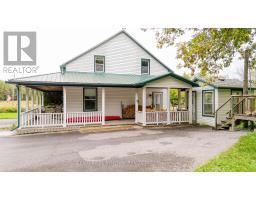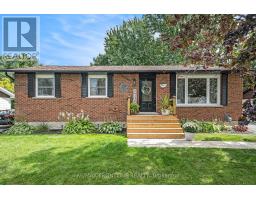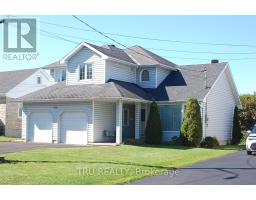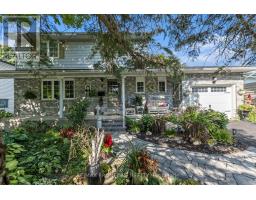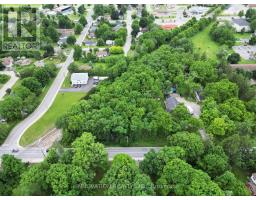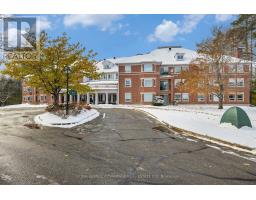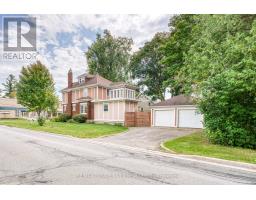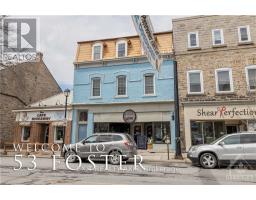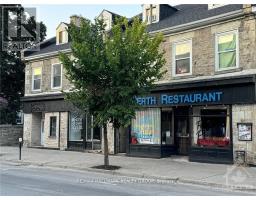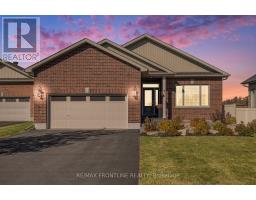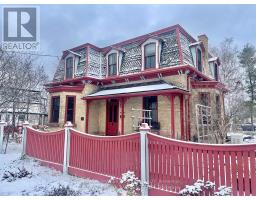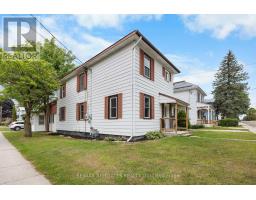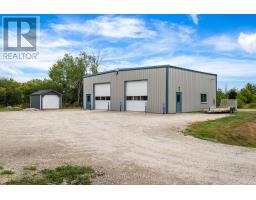55 DRUMMOND STREET W, Perth, Ontario, CA
Address: 55 DRUMMOND STREET W, Perth, Ontario
Summary Report Property
- MKT IDX12457957
- Building TypeHouse
- Property TypeSingle Family
- StatusBuy
- Added14 weeks ago
- Bedrooms3
- Bathrooms3
- Area1500 sq. ft.
- DirectionNo Data
- Added On11 Oct 2025
Property Overview
Welcome to this 3-bedroom, 3-bathroom bungalow located in the heart of Perth, just a short walk to shops, restaurants, parks, and all the amenities this charming town has to offer. With a practical layout and solid features throughout, this home is ready for someone to make it their own. The bright and spacious living room features a wood-burning fireplace, perfect for cozy evenings. A formal dining area and a generous front foyer provide a comfortable flow for everyday living or entertaining. The kitchen offers a gas range, dishwasher, and plenty of counter space, ready for your personal touch. The main floor includes three bedrooms, including a primary suite with walk-in closet and private 2-piece ensuite. A full main bathroom serves the additional bedrooms. New vinyl plank flooring runs throughout the main level, offering a fresh start and low-maintenance living. Outside, enjoy a fully fenced backyard, landscaped yard, and a garden shed for extra storage. The surfaced driveway and attached 1-car garage with automatic door opener offer convenience year-round. Downstairs, the high ceilings, full 3-piece bathroom, and laundry area present endless possibilities easily transformed into an in-law suite, rec room, or income-generating space. (id:51532)
Tags
| Property Summary |
|---|
| Building |
|---|
| Land |
|---|
| Level | Rooms | Dimensions |
|---|---|---|
| Lower level | Other | 3.683 m x 3.659 m |
| Bathroom | 2.534 m x 2.102 m | |
| Laundry room | 2.867 m x 1.43 m | |
| Workshop | 7.76 m x 2.812 m | |
| Other | 4.789 m x 2.785 m | |
| Recreational, Games room | 7.618 m x 5.194 m | |
| Main level | Foyer | 2.599 m x 2.049 m |
| Living room | 6.22 m x 4.196 m | |
| Kitchen | 3.86 m x 2.303 m | |
| Dining room | 3.983 m x 3.077 m | |
| Primary Bedroom | 4.035 m x 3.929 m | |
| Bathroom | 1.505 m x 1.13 m | |
| Bedroom | 3.469 m x 3.249 m | |
| Bedroom | 3.31 m x 3.01 m | |
| Bathroom | 2.432 m x 1.389 m |
| Features | |||||
|---|---|---|---|---|---|
| Flat site | Sump Pump | Attached Garage | |||
| Garage | Garage door opener remote(s) | Dishwasher | |||
| Dryer | Hood Fan | Range | |||
| Washer | Refrigerator | Central air conditioning | |||









































