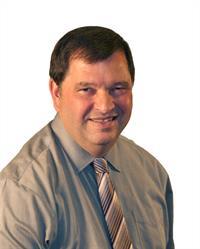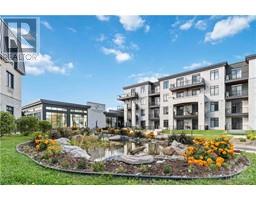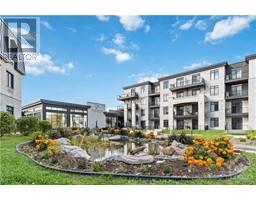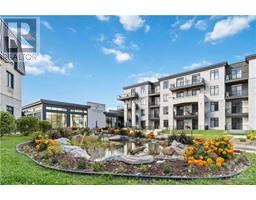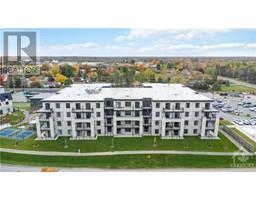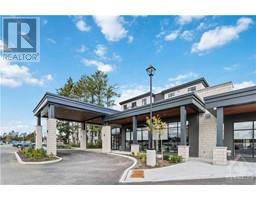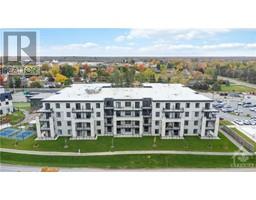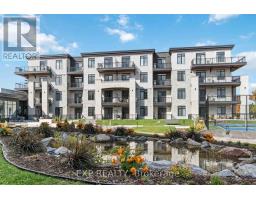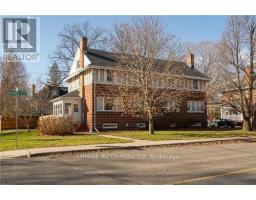31 ERIC DEVLIN LANE UNIT#117 Perth, Perth, Ontario, CA
Address: 31 ERIC DEVLIN LANE UNIT#117, Perth, Ontario
Summary Report Property
- MKT ID1396044
- Building TypeApartment
- Property TypeSingle Family
- StatusRent
- Added27 weeks ago
- Bedrooms0
- Bathrooms1
- AreaNo Data sq. ft.
- DirectionNo Data
- Added On16 Jun 2024
Property Overview
Welcome to Lanark Lifestyles luxury apartments! This four-storey complex situated on the same land as the retirement residence. The two buildings are joined by a state-of-the-art clubhouse and is now open which includes a a hydro-therapy pool, sauna, games room with pool table etc., large gym, yoga studio, bar, party room with full kitchen! In this low pressure living environment - whether it's selling your home first, downsizing, relocating - you decide when you are ready to make the move and select your unit. This beautifully designed Studio plus den unit with quartz countertops, luxury laminate flooring throughout and a carpeted Den for that extra coziness. Enjoy your tea each morning on your 122 sqft walk out patio. Residents of the apartments are welcome to enjoy the activities offered in the retirement residence, and are able to visit the hairdresser, aesthetician and physiotherapist on site. Book your showing today! Open houses every Wednesday, Saturday & Sunday 1-4pm. (id:51532)
Tags
| Property Summary |
|---|
| Building |
|---|
| Land |
|---|
| Level | Rooms | Dimensions |
|---|---|---|
| Main level | 3pc Bathroom | 7'0" x 10'0" |
| Laundry room | 6'0" x 8'0" | |
| Kitchen | 10'0" x 10'0" | |
| Living room/Dining room | 11'0" x 11'0" | |
| Den | 10'0" x 12'0" |
| Features | |||||
|---|---|---|---|---|---|
| Elevator | Open | Visitor Parking | |||
| Refrigerator | Dishwasher | Dryer | |||
| Microwave | Stove | Washer | |||
| Blinds | Heat Pump | Laundry - In Suite | |||
| Exercise Centre | Clubhouse | ||||





















