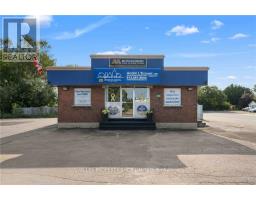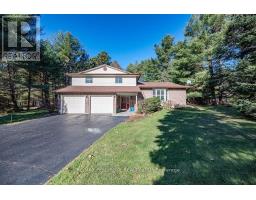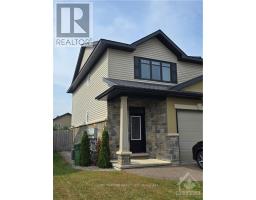3 WILLIAM THOMAS DRIVE, Petawawa, Ontario, CA
Address: 3 WILLIAM THOMAS DRIVE, Petawawa, Ontario
3 Beds2 Baths0 sqftStatus: Buy Views : 753
Price
$419,900
Summary Report Property
- MKT IDX11896977
- Building TypeRow / Townhouse
- Property TypeSingle Family
- StatusBuy
- Added8 weeks ago
- Bedrooms3
- Bathrooms2
- Area0 sq. ft.
- DirectionNo Data
- Added On19 Dec 2024
Property Overview
Turnkey & affordable, this freehold townhome is perfect for retirees, first time home buyers and investors! Cozy layout offers an open concept main level with primary bedroom and 4-piece bath. Sliding doors off of living room to deck and partially fenced backyard, with a 10 x 10 shed for outdoor equipment and extra storage. Lower level includes a second living space, 2 more generously sized bedrooms and a second 4-piece bathroom. Walking distance to Jack Pine Park, Boston Pizza, Petawawa Market Mall and more. Make home ownership easy with low maintenance living! (id:51532)
Tags
| Property Summary |
|---|
Property Type
Single Family
Building Type
Row / Townhouse
Storeys
1
Community Name
520 - Petawawa
Title
Freehold
Land Size
20.96 x 130.06 FT ; 125.90 FTX20.96FTX130.06FTX21.38|under 1/2 acre
| Building |
|---|
Bedrooms
Above Grade
1
Below Grade
2
Bathrooms
Total
3
Interior Features
Appliances Included
Water Heater, Blinds, Dishwasher, Dryer, Refrigerator, Stove, Washer, Window Coverings
Basement Type
Full (Finished)
Building Features
Features
Irregular lot size, Flat site
Foundation Type
Poured Concrete
Style
Attached
Architecture Style
Raised bungalow
Heating & Cooling
Cooling
Central air conditioning
Heating Type
Forced air
Utilities
Utility Sewer
Sanitary sewer
Water
Municipal water
Exterior Features
Exterior Finish
Stone, Vinyl siding
Parking
Total Parking Spaces
2
| Level | Rooms | Dimensions |
|---|---|---|
| Lower level | Recreational, Games room | 6.7 m x 3.17 m |
| Bedroom 2 | 2.79 m x 2.74 m | |
| Bedroom 3 | 3.09 m x 3.04 m | |
| Bathroom | 2.74 m x 1.65 m | |
| Main level | Foyer | 1.98 m x 1.32 m |
| Dining room | 3.09 m x 3.04 m | |
| Kitchen | 3.04 m x 2.74 m | |
| Living room | 4.95 m x 3.22 m | |
| Primary Bedroom | 3.96 m x 3.96 m | |
| Bathroom | 2.92 m x 1.52 m |
| Features | |||||
|---|---|---|---|---|---|
| Irregular lot size | Flat site | Water Heater | |||
| Blinds | Dishwasher | Dryer | |||
| Refrigerator | Stove | Washer | |||
| Window Coverings | Central air conditioning | ||||

































