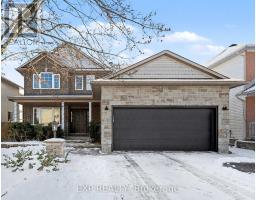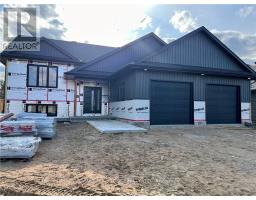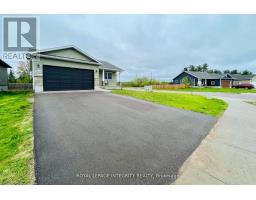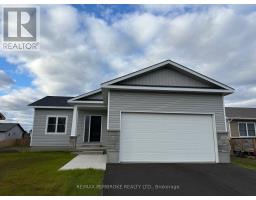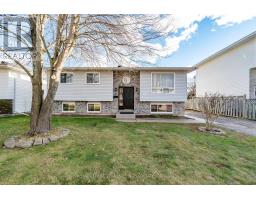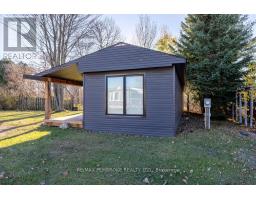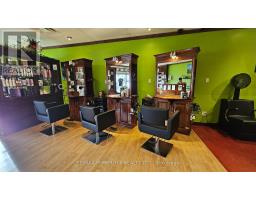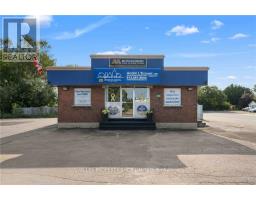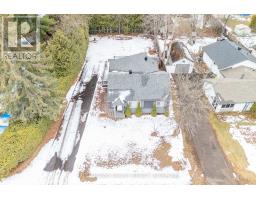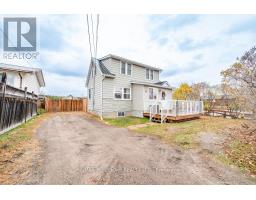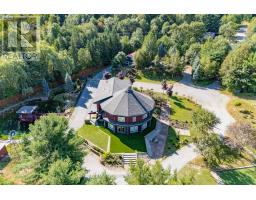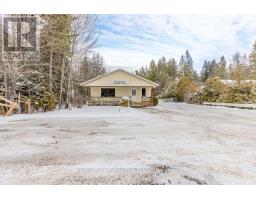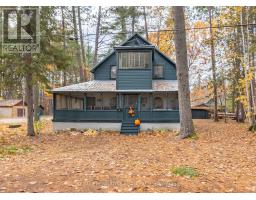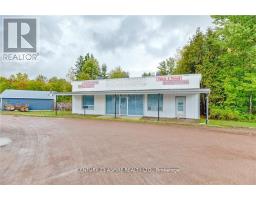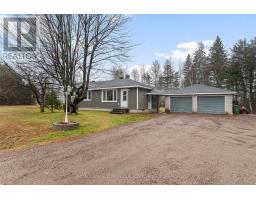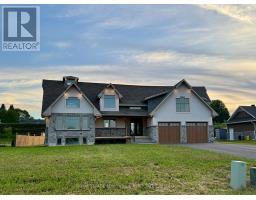3000 SANDSTONE CRESCENT, Petawawa, Ontario, CA
Address: 3000 SANDSTONE CRESCENT, Petawawa, Ontario
Summary Report Property
- MKT IDX12533936
- Building TypeRow / Townhouse
- Property TypeSingle Family
- StatusBuy
- Added9 weeks ago
- Bedrooms3
- Bathrooms2
- Area1100 sq. ft.
- DirectionNo Data
- Added On11 Nov 2025
Property Overview
Welcome to Limestone Trail! Located in the sought-after Limestone Trail subdivision-just steps away from two schools, Petawawa Terrace Park, local restaurants, and more-this home offers both comfort and convenience. The main level features a spacious foyer with a two-piece powder room and inside access to the attached garage. The functional kitchen boasts a breakfast island, ample storage. The open-concept living and dining areas are filled with natural light, and provide direct access to the deck and backyard-perfect for relaxing or entertaining. Upstairs, you'll find three generous bedrooms, a full bath, and excellent closet space throughout. The primary bedroom is exceptionally spacious. The lower level is fully finished with a large family room and a laundry/utility area that offers additional storage. Whether you're a first-time home buyer or looking for a solid investment opportunity, this property is a fantastic choice. Please note: 36 hours' notice is required for all showings to accommodate the tenant. Pictures are from another unit with the same layout (id:51532)
Tags
| Property Summary |
|---|
| Building |
|---|
| Land |
|---|
| Level | Rooms | Dimensions |
|---|---|---|
| Second level | Primary Bedroom | 6.11 m x 3.94 m |
| Bedroom 2 | 3.92 m x 3.46 m | |
| Bedroom 3 | 4.45 m x 2.56 m | |
| Basement | Recreational, Games room | 5.36 m x 3.94 m |
| Laundry room | 3.6 m x 2.3 m | |
| Utility room | 5.37 m x 2.67 m | |
| Main level | Foyer | 6.8 m x 1.14 m |
| Kitchen | 3.46 m x 3.03 m | |
| Living room | 4.24 m x 3.9 m | |
| Dining room | 4.24 m x 2.21 m |
| Features | |||||
|---|---|---|---|---|---|
| Lane | Attached Garage | Garage | |||
| Dishwasher | Dryer | Stove | |||
| Washer | Refrigerator | None | |||


































