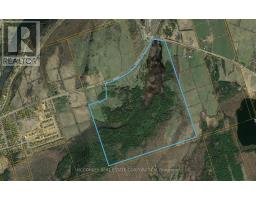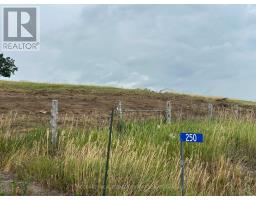3124 FRANCES STEWART ROAD, Peterborough (Ashburnham), Ontario, CA
Address: 3124 FRANCES STEWART ROAD, Peterborough (Ashburnham), Ontario
Summary Report Property
- MKT IDX11955518
- Building TypeHouse
- Property TypeSingle Family
- StatusBuy
- Added11 weeks ago
- Bedrooms5
- Bathrooms3
- Area0 sq. ft.
- DirectionNo Data
- Added On05 Feb 2025
Property Overview
This beautifully updated home offers spacious living with modern finishes in one of the most sought-after neighborhoods. Featuring four generous bedrooms and four bathrooms, this home is perfect for families and those who love to entertain. Enjoy a fully finished basement complete with an additional bedroom, providing extra living space for guests or a growing family. Relax and unwind in the family room with a cozy gas fireplace, or take advantage of the main floor laundry room for added convenience. Step outside to your own private oasis with a large inground swimming pool perfect for summer days and enjoy the nearby bike path for outdoor activities. Located just minutes from Trent University, the Trent Canal, and the stunning natural surroundings of Thompson Bay, this home offers both comfort and convenience. Don't miss the opportunity to own this beautiful property in a prime location! **** EXTRAS **** Not included in Rooms/Details are the following rooms in the Basement: Bedroom 3.92m X 3.13m, 2 pc. Bathroom 2.20m X 1.44m, Rec. Room 6.77m X 3.45m, Cold room 5.20m X 1.50m, Utility room (id:51532)
Tags
| Property Summary |
|---|
| Building |
|---|
| Land |
|---|
| Level | Rooms | Dimensions |
|---|---|---|
| Second level | Bathroom | 2.8 m x 2.36 m |
| Primary Bedroom | 5.32 m x 3.73 m | |
| Bedroom 2 | 3.41 m x 3.26 m | |
| Bedroom 3 | 4.01 m x 3.25 m | |
| Bedroom 4 | 5.86 m x 3.63 m | |
| Main level | Family room | 4.25 m x 3.52 m |
| Bathroom | 1.56 m x 1.45 m | |
| Laundry room | 2.53 m x 2.45 m | |
| Kitchen | 3.93 m x 3.14 m | |
| Dining room | 3.58 m x 3.56 m | |
| Eating area | 2.71 m x 2.43 m | |
| Living room | 4.15 m x 3.19 m |
| Features | |||||
|---|---|---|---|---|---|
| Flat site | Attached Garage | No Garage | |||
| Water Heater | Window Coverings | Central air conditioning | |||
| Fireplace(s) | |||||










































