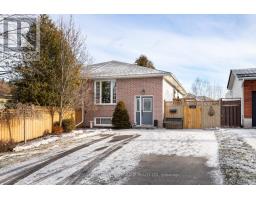894 TERRACE ROAD, Peterborough (Ashburnham), Ontario, CA
Address: 894 TERRACE ROAD, Peterborough (Ashburnham), Ontario
3 Beds2 Baths0 sqftStatus: Buy Views : 743
Price
$599,900
Summary Report Property
- MKT IDX11889602
- Building TypeHouse
- Property TypeSingle Family
- StatusBuy
- Added7 weeks ago
- Bedrooms3
- Bathrooms2
- Area0 sq. ft.
- DirectionNo Data
- Added On11 Dec 2024
Property Overview
Well cared for, Level-Entry, All brick 3 Bedroom back split with beautifully updated kitchen with quartz counter tops and bathrooms. Convenient neighbourhood location between River Rd S, and Otonabee Dr, and minutes drive to HWY 115 for commuters. Main floor offers an open style kitchen and living area and walks up to 3 bedrooms and updated bathroom. Basement offers a spacious rec-room space with walk-out to backyard, updated 3 piece bathroom and walks down to the basement bedroom with egress window. Backyard features a spacious patio area. This home also offers a covered front porch, parking for 3 cars, and all appliances included. This home has been very well cared for and shows very nicely. Easy to set up a private viewing (id:51532)
Tags
| Property Summary |
|---|
Property Type
Single Family
Building Type
House
Community Name
Ashburnham
Title
Freehold
Land Size
50 x 101 FT|under 1/2 acre
| Building |
|---|
Bedrooms
Above Grade
3
Bathrooms
Total
3
Interior Features
Appliances Included
Dishwasher, Microwave, Refrigerator, Stove
Basement Features
Separate entrance, Walk out
Basement Type
N/A (Finished)
Building Features
Foundation Type
Block
Style
Detached
Split Level Style
Backsplit
Heating & Cooling
Cooling
Central air conditioning
Heating Type
Forced air
Utilities
Utility Sewer
Sanitary sewer
Water
Municipal water
Exterior Features
Exterior Finish
Brick
Parking
Total Parking Spaces
3
| Level | Rooms | Dimensions |
|---|---|---|
| Second level | Primary Bedroom | 4.31 m x 3.38 m |
| Bedroom 2 | 3.23 m x 3.17 m | |
| Bedroom 3 | 2.59 m x 3.54 m | |
| Bathroom | 2.3 m x 2.46 m | |
| Basement | Laundry room | 1.93 m x 3.65 m |
| Utility room | 2.67 m x 1.72 m | |
| Recreational, Games room | 3.88 m x 6.01 m | |
| Lower level | Family room | 4.55 m x 7.96 m |
| Bathroom | 1.96 m x 2.72 m | |
| Main level | Living room | 4.38 m x 4.89 m |
| Kitchen | 6.56 m x 3.51 m | |
| Foyer | 3.2 m x 2.3 m |
| Features | |||||
|---|---|---|---|---|---|
| Dishwasher | Microwave | Refrigerator | |||
| Stove | Separate entrance | Walk out | |||
| Central air conditioning | |||||















































