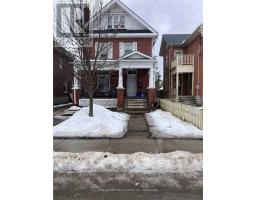210 MCDONNEL STREET, Peterborough (Downtown), Ontario, CA
Address: 210 MCDONNEL STREET, Peterborough (Downtown), Ontario
Summary Report Property
- MKT IDX12001756
- Building TypeDuplex
- Property TypeMulti-family
- StatusBuy
- Added4 days ago
- Bedrooms4
- Bathrooms3
- Area0 sq. ft.
- DirectionNo Data
- Added On09 Apr 2025
Property Overview
This is your chance to live in a beautifully maintained century home in the heart of downtown with easy access to parks, trails, restaurants, shopping and public transit. This charming property features three spacious bedrooms, upper level sunroom, two full, modern, bathrooms and updated kitchen. Expansive living and dining areas boast hardwood flooring, high ceilings and stunning millwork. Convenient main floor laundry. Character and natural light throughout the home. Need more... completely self contained one bedroom, two level apartment tucked in the back of the home. With a separate entrance, its own laundry and upper deck, enjoy the benefits of generating income while enjoying this home and all it has to offer. Private parking for four vehicles at the rear of the property. (id:51532)
Tags
| Property Summary |
|---|
| Building |
|---|
| Level | Rooms | Dimensions |
|---|---|---|
| Main level | Living room | 4.81 m x 5.61 m |
| Dining room | 4.9 m x 4.19 m | |
| Kitchen | 3.43 m x 5.28 m | |
| Bathroom | 1.58 m x 1.83 m | |
| Living room | 4.33 m x 5.48 m | |
| Upper Level | Kitchen | 4.36 m x 2.43 m |
| Dining room | 3.44 m x 3.12 m | |
| Bedroom | 4.38 m x 2.29 m | |
| Bathroom | 2.03 m x 2.22 m | |
| Primary Bedroom | 5.04 m x 5.86 m | |
| Bedroom | 5.04 m x 3.32 m | |
| Bedroom | 3.74 m x 2.79 m | |
| Bathroom | 1.63 m x 1.95 m | |
| Office | 2.62 m x 3 m |
| Features | |||||
|---|---|---|---|---|---|
| Level | No Garage | Dishwasher | |||
| Dryer | Stove | Washer | |||
| Refrigerator | Central air conditioning | Separate Electricity Meters | |||




















































