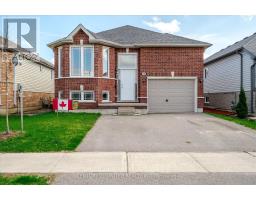2558 FOXMEADOW ROAD, Peterborough East (South), Ontario, CA
Address: 2558 FOXMEADOW ROAD, Peterborough East (South), Ontario
3 Beds2 Baths700 sqftStatus: Buy Views : 709
Price
$574,900
Summary Report Property
- MKT IDX12264288
- Building TypeHouse
- Property TypeSingle Family
- StatusBuy
- Added1 weeks ago
- Bedrooms3
- Bathrooms2
- Area700 sq. ft.
- DirectionNo Data
- Added On25 Aug 2025
Property Overview
Welcome to this charming bungalow situated on a huge pie shaped lot, at rear offering ample outdoor space and privacy. The main floor features two spacious bedrooms, dining room, eat in kitchen with walk out to deck and a full bathroom, perfect for family living or guests. Downstairs, you'll find a fully finished basement with a separate bedroom and a full bath. Enjoy summer days by the above-ground pool and make use of the attached garage for convenient parking and storage. This property blends comfort, versatility, and outdoor enjoyment in a sought after neighbourhood. Don't miss your chance to call it home. Prelist Home inspection available upon request. (id:51532)
Tags
| Property Summary |
|---|
Property Type
Single Family
Building Type
House
Storeys
1
Square Footage
700 - 1100 sqft
Community Name
4 South
Title
Freehold
Land Size
40.6 x 300.7 FT|under 1/2 acre
Parking Type
Attached Garage,Garage
| Building |
|---|
Bedrooms
Above Grade
2
Below Grade
1
Bathrooms
Total
3
Interior Features
Appliances Included
Dishwasher, Dryer, Microwave, Two stoves, Washer, Window Coverings, Two Refrigerators
Basement Type
N/A (Finished)
Building Features
Features
Flat site, Dry
Foundation Type
Poured Concrete
Style
Detached
Architecture Style
Raised bungalow
Square Footage
700 - 1100 sqft
Structures
Shed
Heating & Cooling
Cooling
Central air conditioning
Heating Type
Forced air
Utilities
Utility Type
Cable(Installed),Electricity(Installed),Sewer(Installed)
Utility Sewer
Sanitary sewer
Water
Municipal water
Exterior Features
Exterior Finish
Brick, Vinyl siding
Pool Type
Above ground pool
Parking
Parking Type
Attached Garage,Garage
Total Parking Spaces
5
| Land |
|---|
Lot Features
Fencing
Fenced yard
Other Property Information
Zoning Description
R1
| Level | Rooms | Dimensions |
|---|---|---|
| Basement | Laundry room | 2.92 m x 3.35 m |
| Recreational, Games room | 2.83 m x 8.9 m | |
| Kitchen | 3.04 m x 2.8 m | |
| Bedroom | 3.77 m x 3.78 m | |
| Bathroom | 2.92 m x 1.8 m | |
| Main level | Living room | 3.96 m x 3.79 m |
| Dining room | 2.88 m x 2.93 m | |
| Kitchen | 3.27 m x 4.27 m | |
| Primary Bedroom | 3.25 m x 4.07 m | |
| Bedroom | 2.88 m x 3.01 m | |
| Bathroom | 1.82 m x 2.42 m |
| Features | |||||
|---|---|---|---|---|---|
| Flat site | Dry | Attached Garage | |||
| Garage | Dishwasher | Dryer | |||
| Microwave | Two stoves | Washer | |||
| Window Coverings | Two Refrigerators | Central air conditioning | |||





















































