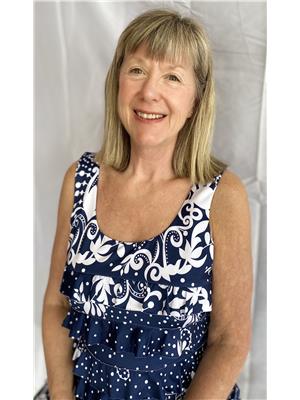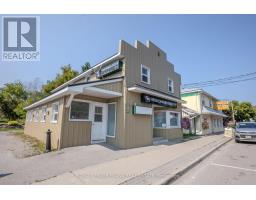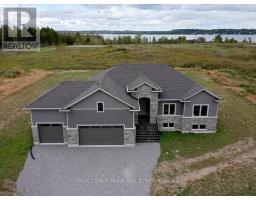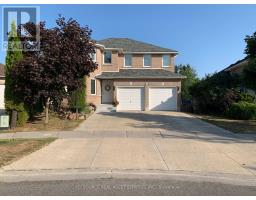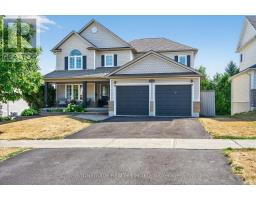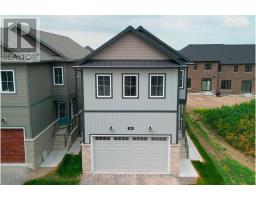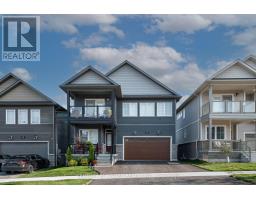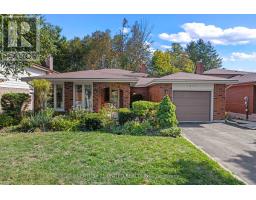1805 PARKWOOD CIRCLE, Peterborough (Monaghan Ward 2), Ontario, CA
Address: 1805 PARKWOOD CIRCLE, Peterborough (Monaghan Ward 2), Ontario
Summary Report Property
- MKT IDX12375360
- Building TypeHouse
- Property TypeSingle Family
- StatusBuy
- Added1 days ago
- Bedrooms5
- Bathrooms4
- Area2000 sq. ft.
- DirectionNo Data
- Added On21 Sep 2025
Property Overview
Welcome to 1805 Parkwood Circle, a stunning 4+1 bedroom, 4 bathroom executive residence nestled in one of Peterborough's most sought-after west-end neighbourhoods. Just steps from the heritage-designated Jackson Park, this home offers the perfect balance of luxury, comfort, and lifestyle. The spacious, thoughtfully designed layout is ideal for growing families and those who love to entertain, with multiple living and dining areas that flow seamlessly throughout the home. Step outside to discover a private retreat complete with a sparkling inground pool, expansive composite deck with glass railings to maximize entertainment area. Features: new gas BBQ line, new composite deck, new pool fence, new pool equipment (pump, sand filter, lines, heater) pool house exterior update, new garage door openers, new flooring upper level, newly painted throughout, cold cellar, woodworking room and much more! (id:51532)
Tags
| Property Summary |
|---|
| Building |
|---|
| Land |
|---|
| Level | Rooms | Dimensions |
|---|---|---|
| Second level | Bedroom 3 | 3.22 m x 3.51 m |
| Bedroom 4 | 3.08 m x 2.76 m | |
| Bathroom | 2.04 m x 2.18 m | |
| Bathroom | 3.14 m x 3.33 m | |
| Primary Bedroom | 5.46 m x 6.77 m | |
| Bedroom 2 | 3.01 m x 2.74 m | |
| Basement | Recreational, Games room | 4.98 m x 4.14 m |
| Den | 2.69 m x 2.68 m | |
| Bedroom 5 | 3.02 m x 5.3 m | |
| Bathroom | 1.56 m x 2.24 m | |
| Utility room | 3.09 m x 4.4 m | |
| Other | 5.02 m x 2.65 m | |
| Cold room | Measurements not available | |
| Main level | Kitchen | 3.09 m x 3.8 m |
| Eating area | 2.86 m x 3.34 m | |
| Dining room | 3.06 m x 3.68 m | |
| Office | 3.04 m x 5.68 m | |
| Living room | 5.04 m x 3.68 m | |
| Mud room | 3.41 m x 2.1 m | |
| Foyer | 3.08 m x 1.89 m | |
| Bathroom | 2.15 m x 1.09 m |
| Features | |||||
|---|---|---|---|---|---|
| Wooded area | Level | Attached Garage | |||
| Garage | Garage door opener remote(s) | Water meter | |||
| Dishwasher | Dryer | Stove | |||
| Washer | Window Coverings | Refrigerator | |||
| Central air conditioning | Fireplace(s) | Separate Electricity Meters | |||



















































