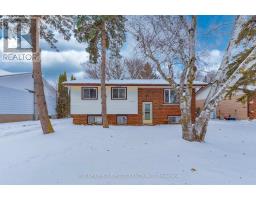149 ROPER DRIVE, Peterborough (Monaghan), Ontario, CA
Address: 149 ROPER DRIVE, Peterborough (Monaghan), Ontario
Summary Report Property
- MKT IDX9385996
- Building TypeHouse
- Property TypeSingle Family
- StatusBuy
- Added1 weeks ago
- Bedrooms4
- Bathrooms2
- Area0 sq. ft.
- DirectionNo Data
- Added On06 Dec 2024
Property Overview
Lovely 1 1/2 storey 4 bedroom, 2 bath home in sought after Roper Park area. This home is steps from the walking trail and beautiful Roper Park. Kids will enjoy riding their bikes in this low traffic location, walk to the park with play structures, tennis, and skating rinks - they will have plenty of neighbourhood friends. The home has a very adaptable layout with 2 bedrooms on the main floor - it would make a great ""downsize"" as well. The lot is simply spectacular 100 X 186, many trees, private, level, and in a prime location within a prime location. Bright easy living home with large windows, sunroom, and plenty of natural light. **** EXTRAS **** Circa 1962. Approximately 2,118 sq ft as per Iguide floor plan. Hydro One $2,165.45 approx. yearly. Enbridge $1,396.14 approx. yearly. Water/Sewer $1,548.74. Hot water tank rental $32.96 monthly. (id:51532)
Tags
| Property Summary |
|---|
| Building |
|---|
| Land |
|---|
| Level | Rooms | Dimensions |
|---|---|---|
| Second level | Bedroom | 5.25 m x 4.95 m |
| Bedroom | 3.96 m x 4.95 m | |
| Basement | Recreational, Games room | 6.33 m x 7.7 m |
| Utility room | 6.8 m x 9.6 m | |
| Main level | Living room | 5.89 m x 4.05 m |
| Dining room | 3.16 m x 3.11 m | |
| Kitchen | 3.11 m x 5.44 m | |
| Sunroom | 3.12 m x 4.17 m | |
| Bedroom | 3.58 m x 4.12 m | |
| Bedroom | 4.31 m x 2.72 m |
| Features | |||||
|---|---|---|---|---|---|
| Level lot | Conservation/green belt | Attached Garage | |||
| Dishwasher | Dryer | Garage door opener | |||
| Oven | Refrigerator | Stove | |||
| Washer | Window Coverings | Central air conditioning | |||



































