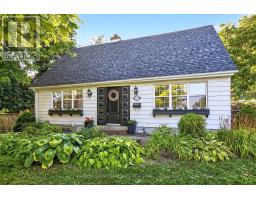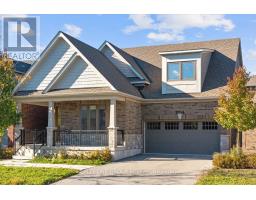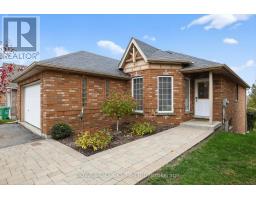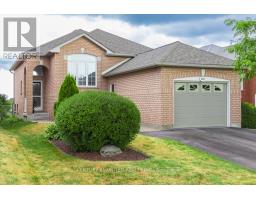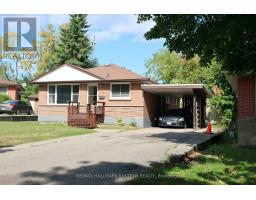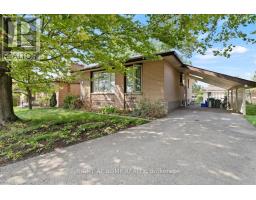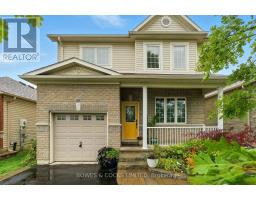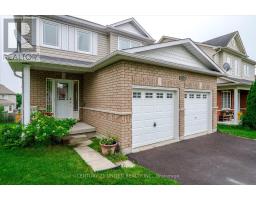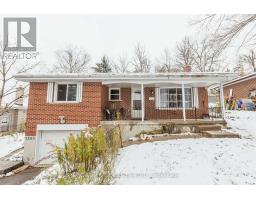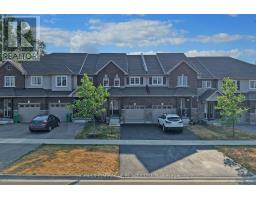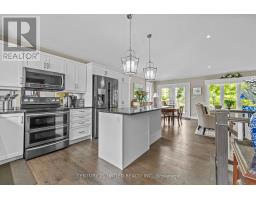152 LANGTON STREET, Peterborough (Northcrest Ward 5), Ontario, CA
Address: 152 LANGTON STREET, Peterborough (Northcrest Ward 5), Ontario
Summary Report Property
- MKT IDX12532646
- Building TypeHouse
- Property TypeSingle Family
- StatusBuy
- Added2 days ago
- Bedrooms4
- Bathrooms2
- Area700 sq. ft.
- DirectionNo Data
- Added On11 Nov 2025
Property Overview
Your Two-Family Opportunity Awaits! This stunning all-brick home has been fully renovated (Summer/Fall 2025) from top to bottom - ready for you to move in and enjoy! Step into the bright and spacious main floor, featuring a gorgeous eat-in kitchen with soft-close cabinetry, quartz countertops, a stylish tile backsplash, and brand-new stainless-steel appliances. Oversized new windows fill the space with natural light, creating a warm and inviting atmosphere. Throughout both levels, you'll find new flooring, modern lighting, updated doors and trim, and fresh designer paint. Each of the two updated 4-piece bathrooms showcases quartz countertops, new vanities, and beautiful tiled tub surrounds. The fully finished lower level presents an excellent in-law suite opportunity - perfect for multi-generational living or mortgage support. Enjoy large windows, a spacious eat-in kitchen with new cooktop and fridge, quartz counters, a generous bedroom, and a comfortable living area. Outside, recent updates include: New shingles (2025)New paved driveway (2025)New soffits, eaves, and downspouts (2025)Additional highlights: New electrical service (ESA approved) and immediate possession available. Don't miss your chance to make this beautifully upgraded home yours - buy today and move in before Christmas! (id:51532)
Tags
| Property Summary |
|---|
| Building |
|---|
| Land |
|---|
| Level | Rooms | Dimensions |
|---|---|---|
| Basement | Kitchen | 3.16 m x 4.85 m |
| Recreational, Games room | 4.38 m x 3.32 m | |
| Bedroom 4 | 3.52 m x 3.32 m | |
| Utility room | 5.2 m x 3.35 m | |
| Main level | Living room | 5.04 m x 3.44 m |
| Kitchen | 4.12 m x 3.49 m | |
| Primary Bedroom | 3.95 m x 3.39 m | |
| Bedroom 2 | 2.41 m x 3.44 m | |
| Bedroom 3 | 2.81 m x 3.4 m |
| Features | |||||
|---|---|---|---|---|---|
| Carpet Free | In-Law Suite | Carport | |||
| No Garage | Microwave | Range | |||
| Stove | Refrigerator | Apartment in basement | |||
| None | |||||




















































