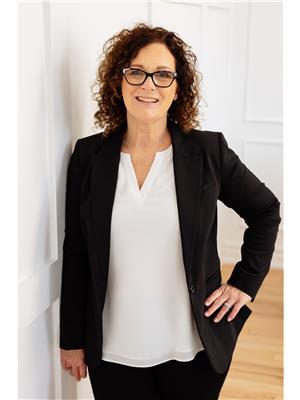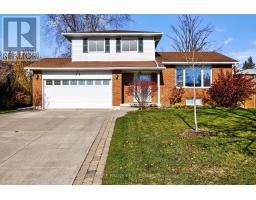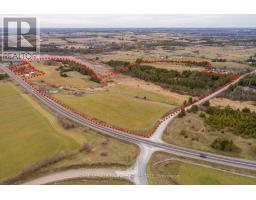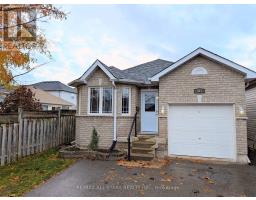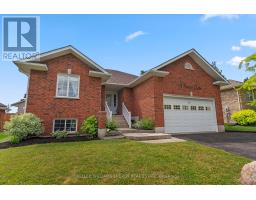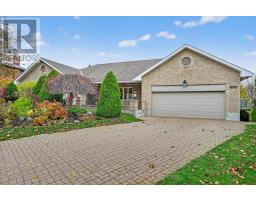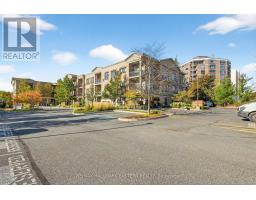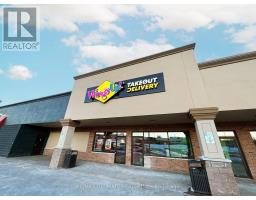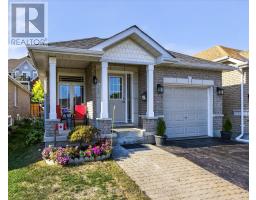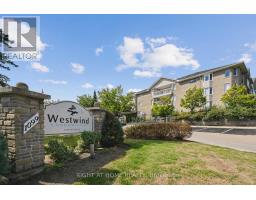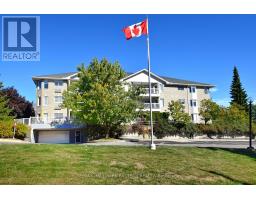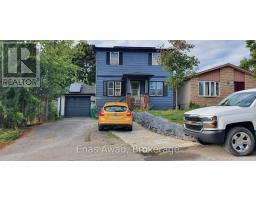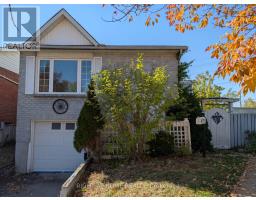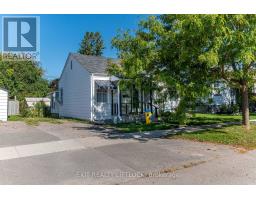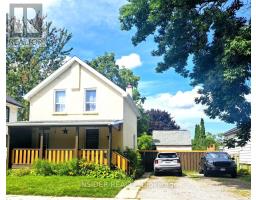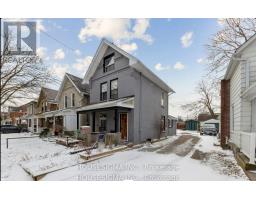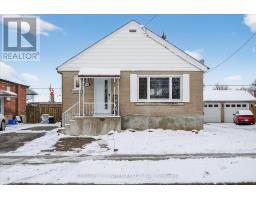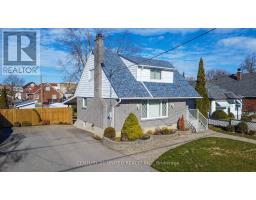12 - 877 WENTWORTH STREET, Peterborough (Otonabee Ward 1), Ontario, CA
Address: 12 - 877 WENTWORTH STREET, Peterborough (Otonabee Ward 1), Ontario
Summary Report Property
- MKT IDX12572750
- Building TypeRow / Townhouse
- Property TypeSingle Family
- StatusBuy
- Added5 weeks ago
- Bedrooms3
- Bathrooms3
- Area1200 sq. ft.
- DirectionNo Data
- Added On27 Nov 2025
Property Overview
Welcome to the Meadows condo development where you will find this 1370sqft condo in a convenient location close to shopping, golf, and highway 115! The Orchid model features an open-concept living room and kitchen with a generous pantry and ample seating space, perfect for family meals or entertaining. The spacious primary bedroom includes an ensuite bath with tub and separate shower, and 2 large closets. A second bedroom and full bathroom complete the main floor. The lower level has a fully finished basement, rec room with large bright windows, bedroom, full bath, and additional room which would be great for an office or craft area and plenty of storage. Step outside to a beautifully maintained backyard complete with a large deck ideal for outdoor gatherings as well as a spacious front porch for relaxing evenings. A rare find with a 2-car garage and double driveway. Property maintenance is professionally handled for your peace of mind. (id:51532)
Tags
| Property Summary |
|---|
| Building |
|---|
| Level | Rooms | Dimensions |
|---|---|---|
| Basement | Bedroom | 3.45 m x 3.69 m |
| Bathroom | 3.45 m x 1.51 m | |
| Recreational, Games room | 10.23 m x 3.82 m | |
| Den | 3.96 m x 5.35 m | |
| Main level | Living room | 4.24 m x 6.34 m |
| Dining room | 3.31 m x 4.66 m | |
| Kitchen | 4.05 m x 3.31 m | |
| Primary Bedroom | 3.48 m x 6.84 m | |
| Bedroom | 3.16 m x 3.54 m | |
| Bathroom | 2.68 m x 2.49 m | |
| Bathroom | 2.08 m x 2.3 m | |
| Laundry room | 1.89 m x 1.66 m |
| Features | |||||
|---|---|---|---|---|---|
| In suite Laundry | Attached Garage | Garage | |||
| Garage door opener remote(s) | Dishwasher | Dryer | |||
| Stove | Washer | Window Coverings | |||
| Refrigerator | Central air conditioning | ||||
































