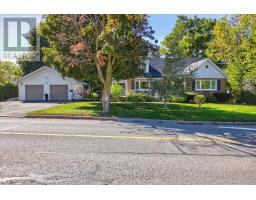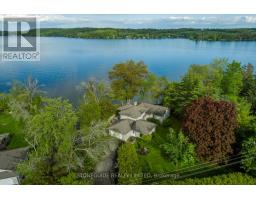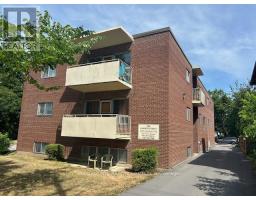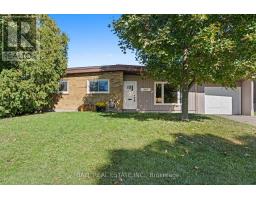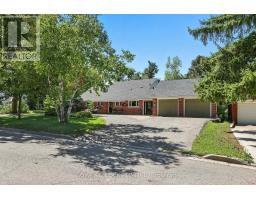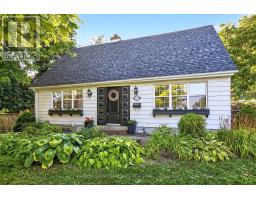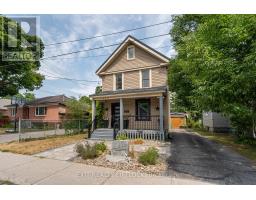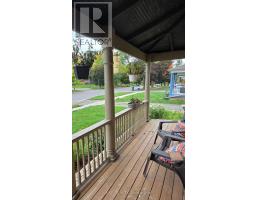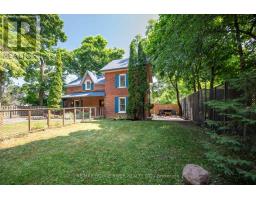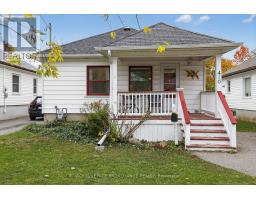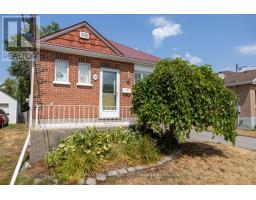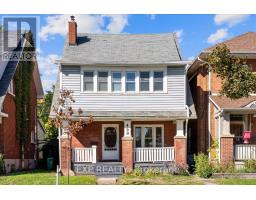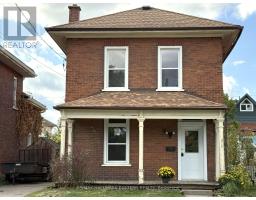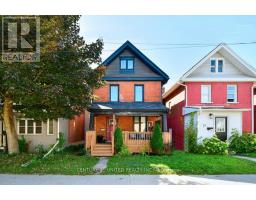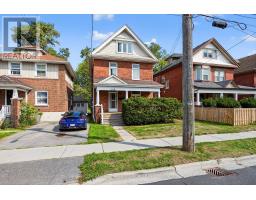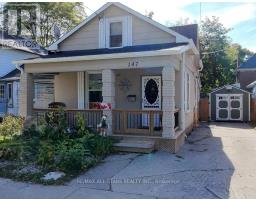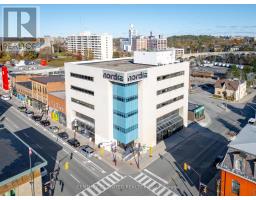636 HOMEWOOD AVENUE, Peterborough (Town Ward 3), Ontario, CA
Address: 636 HOMEWOOD AVENUE, Peterborough (Town Ward 3), Ontario
4 Beds3 Baths2000 sqftStatus: Buy Views : 341
Price
$825,000
Summary Report Property
- MKT IDX12534370
- Building TypeHouse
- Property TypeSingle Family
- StatusBuy
- Added1 days ago
- Bedrooms4
- Bathrooms3
- Area2000 sq. ft.
- DirectionNo Data
- Added On11 Nov 2025
Property Overview
Ideally situated in the sought-after Old West End, this fully updated brick 2-storey family home sits on a large, private lot. It features 4 bedrooms on the upper level, including a spacious primary with remodeled ensuite, walk-in closet and hardwood floors. Classic centre-hall layout with main floor den/family room, living room with gas fireplace, main floor laundry, dining room open to the updated kitchen with gas stove and breakfast bar. Hardwood flooring throughout. Screened-in sunroom off the living room. The professionally landscaped gardens include a stunning Armour stone retaining wall. Walking distance to downtown, the hospital and excellent schools. (id:51532)
Tags
| Property Summary |
|---|
Property Type
Single Family
Building Type
House
Storeys
2
Square Footage
2000 - 2500 sqft
Community Name
Town Ward 3
Title
Freehold
Land Size
75 x 119 FT|under 1/2 acre
Parking Type
Garage
| Building |
|---|
Bedrooms
Above Grade
4
Bathrooms
Total
4
Partial
1
Interior Features
Appliances Included
Garage door opener remote(s), Dryer, Microwave, Stove, Washer, Window Coverings, Refrigerator
Basement Type
Full
Building Features
Foundation Type
Concrete
Style
Detached
Square Footage
2000 - 2500 sqft
Rental Equipment
Water Heater
Structures
Deck
Heating & Cooling
Cooling
Central air conditioning
Heating Type
Forced air
Utilities
Utility Sewer
Sanitary sewer
Water
Municipal water
Exterior Features
Exterior Finish
Brick, Vinyl siding
Parking
Parking Type
Garage
Total Parking Spaces
3
| Land |
|---|
Other Property Information
Zoning Description
RES
| Level | Rooms | Dimensions |
|---|---|---|
| Second level | Primary Bedroom | 7.05 m x 3.72 m |
| Bathroom | 2.78 m x 2.14 m | |
| Bathroom | 3.19 m x 1.82 m | |
| Bedroom | 5.29 m x 3.37 m | |
| Bedroom | 3.18 m x 2.57 m | |
| Bedroom | 3.69 m x 3.44 m | |
| Basement | Utility room | 7.72 m x 4.38 m |
| Utility room | 7.4 m x 3.42 m | |
| Main level | Living room | 3.4 m x 5.09 m |
| Bathroom | 2.06 m x 2.19 m | |
| Dining room | 3.47 m x 3.45 m | |
| Family room | 5.76 m x 4.15 m | |
| Kitchen | 4.88 m x 3.97 m |
| Features | |||||
|---|---|---|---|---|---|
| Garage | Garage door opener remote(s) | Dryer | |||
| Microwave | Stove | Washer | |||
| Window Coverings | Refrigerator | Central air conditioning | |||











































