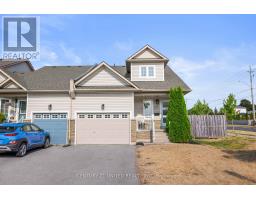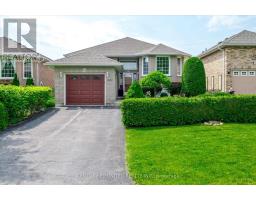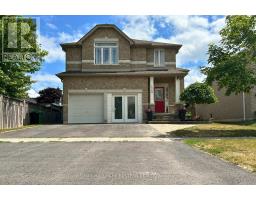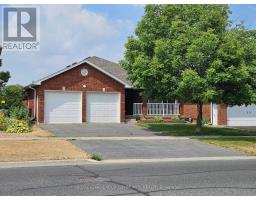1749 KEPPLER CRESCENT, Peterborough West (North), Ontario, CA
Address: 1749 KEPPLER CRESCENT, Peterborough West (North), Ontario
Summary Report Property
- MKT IDX12306809
- Building TypeHouse
- Property TypeSingle Family
- StatusBuy
- Added7 days ago
- Bedrooms4
- Bathrooms4
- Area2000 sq. ft.
- DirectionNo Data
- Added On24 Aug 2025
Property Overview
Beautiful all-brick home in the desirable Westmount neighbourhood. The backyard is thoughtfully landscaped and features a heated, inground saltwater pool, high-end hot tub, and durable composite decking - ideal for relaxing and entertaining. Enjoy added privacy with no rear neighbours, backing onto a quiet church yard. Inside, the designer kitchen includes a massive quartz island, stainless steel appliances and built-in beverage fridge. The second-floor family room has vaulted ceilings and oversized windows - could easily be converted into an additional large bedroom. The finished basement features bright windows, a large recreation area, additional bedroom and bathroom plus room to spare for a workout area and/or additional storage. See attached feature sheet for a comprehensive list of upgrades and renovations. (id:51532)
Tags
| Property Summary |
|---|
| Building |
|---|
| Land |
|---|
| Level | Rooms | Dimensions |
|---|---|---|
| Second level | Family room | 4.4 m x 4.34 m |
| Primary Bedroom | 3.82 m x 6.09 m | |
| Bedroom 2 | 3.33 m x 3.95 m | |
| Bedroom 3 | 3.6 m x 4.41 m | |
| Basement | Recreational, Games room | 5.07 m x 5.96 m |
| Bedroom 4 | 3.79 m x 3.33 m | |
| Ground level | Kitchen | 6.12 m x 4.64 m |
| Living room | 6.23 m x 5.15 m | |
| Dining room | 3.18 m x 3.81 m |
| Features | |||||
|---|---|---|---|---|---|
| Attached Garage | Garage | Hot Tub | |||
| Garage door opener remote(s) | Water Heater - Tankless | Water Heater | |||
| Dishwasher | Dryer | Hood Fan | |||
| Stove | Washer | Refrigerator | |||
| Central air conditioning | Fireplace(s) | ||||





























































