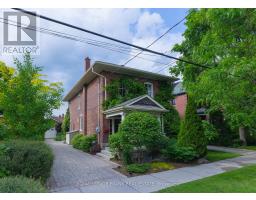Bedrooms
Bathrooms
Interior Features
Appliances Included
Water Heater, Water meter, Dishwasher, Dryer, Microwave, Stove, Washer, Window Coverings, Refrigerator
Flooring
Hardwood, Carpeted
Basement Type
N/A (Unfinished)
Building Features
Features
Level lot, Flat site, In suite Laundry, Sump Pump
Foundation Type
Poured Concrete
Architecture Style
Bungalow
Square Footage
1200 - 1399 sqft
Rental Equipment
Water Heater - Gas, Water Heater
Heating & Cooling
Cooling
Central air conditioning
Exterior Features
Exterior Finish
Brick, Vinyl siding
Neighbourhood Features
Community Features
Pet Restrictions
Amenities Nearby
Golf Nearby, Park
Maintenance or Condo Information
Maintenance Fees
$405 Monthly
Maintenance Fees Include
Common Area Maintenance, Insurance, Parking
Maintenance Management Company
Nightingale Condominium Mgt
Parking
Parking Type
Attached Garage,Garage











































