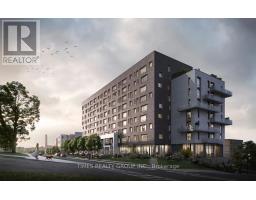885 GLEN CEDAR Drive Smith Township, Peterborough, Ontario, CA
Address: 885 GLEN CEDAR Drive, Peterborough, Ontario
4 Beds2 Baths1316 sqftStatus: Buy Views : 442
Price
$979,900
Summary Report Property
- MKT ID40687349
- Building TypeHouse
- Property TypeSingle Family
- StatusBuy
- Added2 weeks ago
- Bedrooms4
- Bathrooms2
- Area1316 sq. ft.
- DirectionNo Data
- Added On03 Jan 2025
Property Overview
Stunning Renovated Home On The Otanabee River Waterfront ! Enjoy 150' Of Waterfront With Direct Access To The Trent-severn Waterway For Swimming, Fishing, And Boating. This 1,997 Sqft Home Features A Bright Living Room With A Wood-burning Fireplace And Walkout, A Custom Kitchen With Quartz Countertops, And Oversized Windows Filling The Space With Natural Light. Boasting 4 Spacious Bedrooms And 2 Modern Bathrooms, Including A Primary Suite With An Updated Ensuite, This Home Is Perfect For Families. Situated On A Quiet Dead-end Street, It Includes A Detached Double-car Garage. A True Gem For Waterfront Living Don't Miss This Must-see Property! (id:51532)
Tags
| Property Summary |
|---|
Property Type
Single Family
Building Type
House
Storeys
1.5
Square Footage
1316 sqft
Subdivision Name
Smith Township
Title
Freehold
Land Size
1/2 - 1.99 acres
Parking Type
Detached Garage
| Building |
|---|
Bedrooms
Above Grade
4
Bathrooms
Total
4
Interior Features
Appliances Included
Dishwasher, Dryer, Microwave, Refrigerator, Stove, Washer, Garage door opener
Basement Type
Full (Unfinished)
Building Features
Features
Skylight, Country residential, Sump Pump
Style
Detached
Square Footage
1316 sqft
Rental Equipment
Propane Tank, Water Heater
Structures
Porch
Heating & Cooling
Cooling
Central air conditioning
Heating Type
Forced air
Utilities
Utility Type
Cable(Available),Electricity(Available),Telephone(Available)
Utility Sewer
Septic System
Water
Dug Well
Exterior Features
Exterior Finish
Aluminum siding
Neighbourhood Features
Community Features
Quiet Area
Amenities Nearby
Park, Schools, Shopping
Parking
Parking Type
Detached Garage
Total Parking Spaces
14
| Land |
|---|
Other Property Information
Zoning Description
RUR
| Level | Rooms | Dimensions |
|---|---|---|
| Second level | Bedroom | 12'4'' x 16'5'' |
| Recreation room | 16'9'' x 27'9'' | |
| Main level | Laundry room | 7'8'' x 4'1'' |
| Bedroom | 9'7'' x 10'9'' | |
| Bedroom | 7'3'' x 11'9'' | |
| 3pc Bathroom | 5'1'' x 7'8'' | |
| Primary Bedroom | 10'9'' x 13'2'' | |
| Full bathroom | 4'12'' x 9'6'' | |
| Living room | 17'2'' x 28'2'' | |
| Kitchen | 11'7'' x 19'3'' |
| Features | |||||
|---|---|---|---|---|---|
| Skylight | Country residential | Sump Pump | |||
| Detached Garage | Dishwasher | Dryer | |||
| Microwave | Refrigerator | Stove | |||
| Washer | Garage door opener | Central air conditioning | |||





































