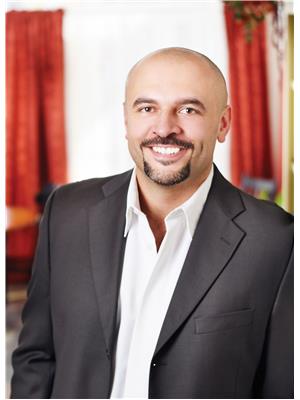11 CECIL KENNEDY Court 661 - Baden/Phillipsburg/St. Agatha, Petersburg, Ontario, CA
Address: 11 CECIL KENNEDY Court, Petersburg, Ontario
Summary Report Property
- MKT ID40762194
- Building TypeHouse
- Property TypeSingle Family
- StatusBuy
- Added2 weeks ago
- Bedrooms5
- Bathrooms4
- Area4053 sq. ft.
- DirectionNo Data
- Added On21 Aug 2025
Property Overview
OPEN HOUSE: Saturday and Sunday, August 23rd and 24th, 2:00-4:00pm. The dream; just on the outside of town, away from the hustle but close to all amenities. Nestled deep from the road on a quiet cul de sac, the large .75 acre, private, pie shaped lot is surrounded by majestic spruce trees. With a northern resort-styled backyard, complete with saltwater pool , sun all day from the southern exposure, multiple seating areas, outdoor TV and a fishpond, this can be your home, cottage and vacation all in one. The house is a beautifully finished bungalow with large windows and skylights that flood the space with sunlight and views of lush greenery from every window. The excellent open concept floorplan features large principal rooms with 9ft ceilings. A massive 47 foot long recroom is the centrepiece of an amazing lower level. Large windows, a bathroom and three additional rooms, the basement has unlimited potential and can comfortably accommodate a growing family or multi-generational living. Just minutes from the expressway and all amenities on Ira Needles, easy access to Kitchener or Waterloo with school bus routes and public transportation close by. The sum of all the parts makes this home a rare find and an amazing value that must be seen! Escape the hustle and enjoy the lifestyle. (id:51532)
Tags
| Property Summary |
|---|
| Building |
|---|
| Land |
|---|
| Level | Rooms | Dimensions |
|---|---|---|
| Basement | 4pc Bathroom | Measurements not available |
| Office | 14'9'' x 14'8'' | |
| Bedroom | 11'4'' x 15'5'' | |
| Bedroom | 11'1'' x 13'5'' | |
| Recreation room | 47'3'' x 19'1'' | |
| Main level | Laundry room | 7'4'' x 5'6'' |
| 2pc Bathroom | Measurements not available | |
| 3pc Bathroom | Measurements not available | |
| Full bathroom | Measurements not available | |
| Bedroom | 11'3'' x 10'11'' | |
| Bedroom | 11'8'' x 13'4'' | |
| Primary Bedroom | 11'11'' x 15'10'' | |
| Dining room | 15'3'' x 12'0'' | |
| Kitchen | 15'3'' x 10'1'' | |
| Family room | 15'3'' x 11'2'' | |
| Living room | 14'3'' x 18'1'' |
| Features | |||||
|---|---|---|---|---|---|
| Cul-de-sac | Paved driveway | Country residential | |||
| Private Yard | Attached Garage | Dishwasher | |||
| Dryer | Microwave | Refrigerator | |||
| Stove | Water softener | Washer | |||
| Range - Gas | Microwave Built-in | Hood Fan | |||
| Central air conditioning | |||||


















































