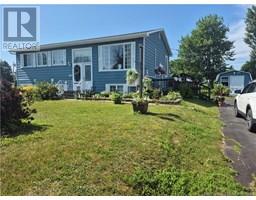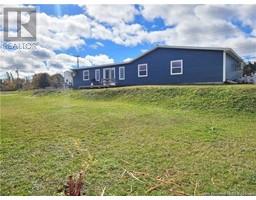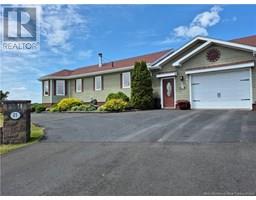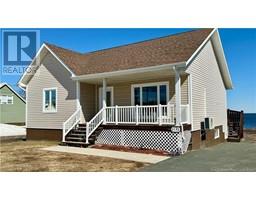54 Ch Tremblay, Petit-Rocher-Sud, New Brunswick, CA
Address: 54 Ch Tremblay, Petit-Rocher-Sud, New Brunswick
Summary Report Property
- MKT IDNB120875
- Building TypeHouse
- Property TypeSingle Family
- StatusBuy
- Added1 weeks ago
- Bedrooms3
- Bathrooms2
- Area2471 sq. ft.
- DirectionNo Data
- Added On30 Jul 2025
Property Overview
This beautifully maintained home is full of character and charm, showcasing quality craftsmanship and thoughtful updates throughout. From the eye-catching stone façade and welcoming front porch to the cozy, modern interior, every detail has been designed with comfort and style in mind. The open-concept living and dining area features large windows that flood the space with natural light, a heat pump for year-round comfort, and rustic touches that add warmth and personality. The updated kitchen includes stylish countertops and a large barn-style sink. Outside, you'll love the private backyard retreat featuring a charming enclosed gazebo with lighting, a massive BBQ shelter with an exterior bar area, and a custom 12x12 pergolafully powered and litperfect for entertaining. This property also offers an incredible business opportunity with a separate entrance that is ideal for a home office, salon, studio, or potential rental suite. Whether you're looking to generate income or run your own business from home, the possibilities are wide open. Located in a quiet neighborhood just minutes from local amenities, this move-in ready gem blends functionality with charm. Dont miss your chancebook your showing today! (id:51532)
Tags
| Property Summary |
|---|
| Building |
|---|
| Level | Rooms | Dimensions |
|---|---|---|
| Basement | Storage | 11'7'' x 35'2'' |
| Recreation room | 12'1'' x 13'5'' | |
| Office | 12'2'' x 8'5'' | |
| Cold room | 4'3'' x 19'3'' | |
| Bedroom | 8'6'' x 13'3'' | |
| 3pc Bathroom | 7'10'' x 8'7'' | |
| Main level | Storage | 10'11'' x 12'8'' |
| Storage | 2'8'' x 3'9'' | |
| Living room | 11'7'' x 17'0'' | |
| Kitchen | 11'6'' x 15'1'' | |
| Foyer | 15'4'' x 12'8'' | |
| Dining nook | 8'10'' x 6'0'' | |
| Bedroom | 9'1'' x 14'3'' | |
| Bedroom | 12'5'' x 9'11'' | |
| 4pc Bathroom | 9'0'' x 8'3'' |
| Features | |||||
|---|---|---|---|---|---|
| Heat Pump | |||||













































