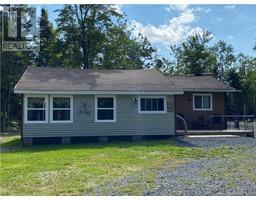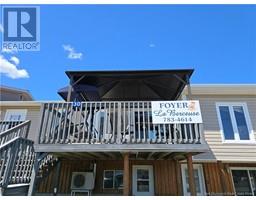91 Madisco, Petit-Rocher, New Brunswick, CA
Address: 91 Madisco, Petit-Rocher, New Brunswick
Summary Report Property
- MKT IDNB120815
- Building TypeHouse
- Property TypeSingle Family
- StatusBuy
- Added4 days ago
- Bedrooms3
- Bathrooms2
- Area1608 sq. ft.
- DirectionNo Data
- Added On06 Aug 2025
Property Overview
Two properties for the price of one!!! Welcome to this charming and well-maintained bungalow, thoughtfully updated over the years to offer modern comfort and convenience. Recent upgrades include a new deck (2017), roof shingles (2016), and a wood stove installation (2022), adding both warmth and functionality. The basement features one bedroom (non-egress window), a bathroom, and has been recently opened up by the current owner, transforming it into a spacious family room centered around a cozy wood stove ideal for movie nights or entertaining guests. On the main floor, youll find a bright kitchen and dining area with patio doors leading to a backyard deck perfect for enjoying summer evenings. This level also offers two comfortable bedrooms, a beautifully finished bathroom with a large soaker tub, pine and ceramic accents, a separate laundry room, and a welcoming living room. Situated in a prime location close to all amenities, this property includes an added bonus: an extra lot featuring a double car garage and municipal water and sewer connections offering excellent potential for added space, a workshop, or future development. A fantastic opportunity you wont want to miss schedule your private viewing today! (id:51532)
Tags
| Property Summary |
|---|
| Building |
|---|
| Level | Rooms | Dimensions |
|---|---|---|
| Basement | Storage | 10'8'' x 7'3'' |
| Storage | 10'6'' x 6'9'' | |
| 3pc Bathroom | 10'6'' x 7'2'' | |
| Bedroom | 10'7'' x 9'6'' | |
| Family room | 29'4'' x 10'9'' | |
| Main level | Bedroom | 11'5'' x 8'8'' |
| Bedroom | 12'2'' x 11'8'' | |
| 3pc Bathroom | 8'7'' x 8'4'' | |
| Laundry room | 11'9'' x 5'7'' | |
| Living room | 16'4'' x 11'8'' | |
| Kitchen/Dining room | 22'8'' x 8'8'' |
| Features | |||||
|---|---|---|---|---|---|
| Balcony/Deck/Patio | Detached Garage | Garage | |||
| Garage | Heated Garage | ||||




















































