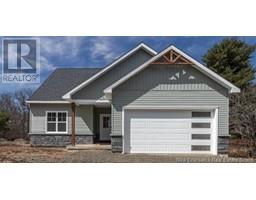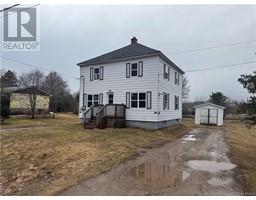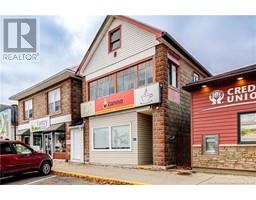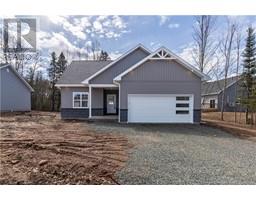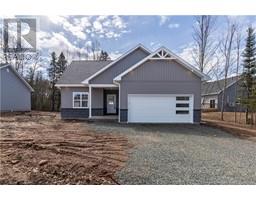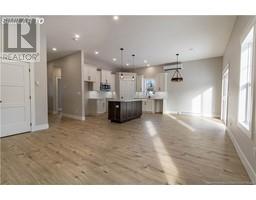148 King Street, Petitcodiac, New Brunswick, CA
Address: 148 King Street, Petitcodiac, New Brunswick
Summary Report Property
- MKT IDNB115778
- Building TypeHouse
- Property TypeSingle Family
- StatusBuy
- Added1 weeks ago
- Bedrooms2
- Bathrooms3
- Area2576 sq. ft.
- DirectionNo Data
- Added On08 Apr 2025
Property Overview
148 King St is a spacious home in a lovely country locale, set on 1.3 acres on outskirts of Petitcodiac. Near local Golf course, 3 km to Village center shops. Only 40 km by 4 lane highway to Moncton or Sussex. Property has a park-like mix of lawns, trees, flower gardens, veggie patch and berries, etc.. Rear view from covered deck is just a treat- peaceful and private- no other houses in sight. The house was built and added onto from 1940s to 90s. Has a large entry-foyer heading to walk-through kitchen, with eating spot and a sitting area to enjoy the rear view through a large bay window. Ground floor includes formal dining room, 2 living rooms, master bedroom with full bath and walk-in closet. Lots of large windows for natural light. Upstairs is an in-law suite with 2 bedrooms, sitting room, kitchenette and full bath. Front and back staircases, too! Recent upgrades include mini-split, insulation, flooring. Detached garage with work shop area- built in work-bench, auto door opener. Sale to include ride-on mower and snow blower. So- lots of room for family and visitors. A truly delightful place to call home- must see to appreciate (id:51532)
Tags
| Property Summary |
|---|
| Building |
|---|
| Level | Rooms | Dimensions |
|---|---|---|
| Second level | 3pc Bathroom | X |
| Bedroom | 8'10'' x 13' | |
| Bedroom | 11' x 9'2'' | |
| Sitting room | 10'4'' x 9'9'' | |
| Kitchen | 14'6'' x 8'6'' | |
| Main level | Bedroom | 12' x 10'2'' |
| Dining room | 13'4'' x 9'5'' | |
| Great room | 14'4'' x 12' | |
| Foyer | 9'7'' x 7'9'' | |
| Living room | 14'4'' x 15'4'' | |
| Office | 9'10'' x 8'4'' | |
| Dining nook | 10' x 17' | |
| Kitchen | 13'2'' x 10'2'' |
| Features | |||||
|---|---|---|---|---|---|
| Balcony/Deck/Patio | Garage | Heat Pump | |||






















































