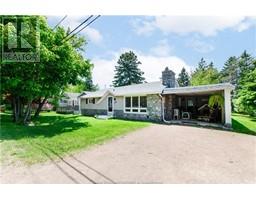83 Renfrew ST, Petitcodiac, New Brunswick, CA
Address: 83 Renfrew ST, Petitcodiac, New Brunswick
Summary Report Property
- MKT IDM160327
- Building TypeHouse
- Property TypeSingle Family
- StatusBuy
- Added1 weeks ago
- Bedrooms2
- Bathrooms2
- Area1975 sq. ft.
- DirectionNo Data
- Added On18 Jun 2024
Property Overview
Welcome to your dream home, featuring new laminate flooring with a timeless hardwood look and rich grey cabinets in a stylish galley kitchen and dining room. The kitchen opens up with patio doors to reveal a breathtaking view of the adjacent farmer's field, complemented by a screened gazebo with a heater, perfect for enjoying the scenery year-round. The metal-fenced backyard is an entertainer's delight with a cozy fire pit, ideal for gatherings. The kitchen is equipped with brand new stainless steel appliances, adding a modern touch to this charming home. The living room boasts a non-functioning wood fireplace, ready for an insert, and surrounded by a beautiful mantle that adds character to the space. A small porch at the front of the house offers a welcoming entry, while the 200 amp electrical entrance with room for expansion and a heat pump ensures efficient and reliable utilities. Additional storage is provided by a convenient shed in the end of the driveway. One of the unique features of this home is its potential for flexibility; the basement can be configured to accommodate a tenant, providing an excellent rental opportunity. Don't miss out on this exceptional home that combines modern amenities with cozy charm. Schedule your visit today! (id:51532)
Tags
| Property Summary |
|---|
| Building |
|---|
| Land |
|---|
| Level | Rooms | Dimensions |
|---|---|---|
| Basement | Family room | 17.6x12.72 |
| Other | 11.53x9.3 | |
| Other | 10.72x11.83 | |
| 3pc Bathroom | 5.96x11.76 | |
| Storage | 10x27.36 | |
| Main level | Kitchen | 10.05x23.32 |
| Bedroom | 11.5x10.55 | |
| Bedroom | 10x7.22 | |
| Other | 11.9x9.94 | |
| Foyer | 12.16x3.9 | |
| Living room | 17.9x13.33 | |
| 3pc Bathroom | 10x7.22 |
| Features | |||||
|---|---|---|---|---|---|
| Drapery Rods | Gravel | Air Conditioned | |||
| Central air conditioning | Street Lighting | ||||












































