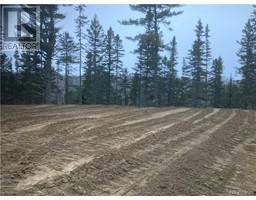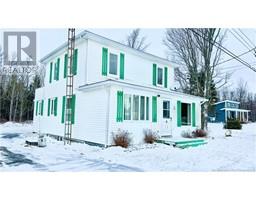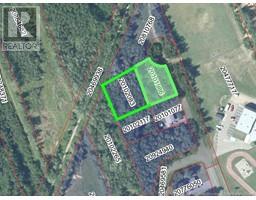62 du Parc, Petite-Lamèque, New Brunswick, CA
Address: 62 du Parc, Petite-Lamèque, New Brunswick
Summary Report Property
- MKT IDNB080537
- Building TypeHouse
- Property TypeSingle Family
- StatusBuy
- Added24 weeks ago
- Bedrooms5
- Bathrooms5
- Area3600 sq. ft.
- DirectionNo Data
- Added On19 Aug 2024
Property Overview
STOP! and look at this property with LOTS of character and potential. Currently used as a 'gîte' during the summer season. This ancestral house which looks great is located on a 1.16 acre lot with +/- 140 feet of private beach. As soon as you enter you will be charmed by the details of Acadian architecture. On the ground floor, there is a dining room, living room, kitchen, bathroom and a bedroom complete the side which is insulated. Subsequently on the same floor we find a large dining room currently hosting a 12-seat table, another kitchenette, a bar section with pool table and 2 half bathrooms. A beautiful hardwood staircase leads you to the 2nd floor, where there are 4 other bedrooms and full bathroom, a den and the storage area completes the 2nd floor. Outside there are two beautiful patios, allowing you to admire the view of the sea. A detached garage, with a laundry space and a half bathroom. The sale includes furniture, bicycles, kayak, everything you need to continue operations as a 'gîte'. Several ideas/projects come to mind, why not make it a craft brewery, a place of yoga retreat, continue the 'gîte', add access to the bar with kitchen. Do not wait and make an appointment for a visit. (id:51532)
Tags
| Property Summary |
|---|
| Building |
|---|
| Level | Rooms | Dimensions |
|---|---|---|
| Second level | Office | 15'9'' x 8'7'' |
| Bath (# pieces 1-6) | 4'9'' x 7'9'' | |
| Bedroom | 11'8'' x 9'8'' | |
| Bedroom | 11'4'' x 11'8'' | |
| Bedroom | 11'8'' x 12'3'' | |
| Bedroom | 9'0'' x 8'5'' | |
| Main level | Dining room | 21'3'' x 17'2'' |
| Other | 28'9'' x 16'3'' | |
| Kitchen | 7'4'' x 8'2'' | |
| 2pc Bathroom | 4'9'' x 3'10'' | |
| 2pc Bathroom | 7'4'' x 4'11'' | |
| Bath (# pieces 1-6) | 8'2'' x 8'5'' | |
| Kitchen | 11'11'' x 10'4'' | |
| Bedroom | 10'3'' x 11'11'' | |
| Living room | 11'11'' x 11'2'' | |
| Dining nook | 11'4'' x 11'8'' |
| Features | |||||
|---|---|---|---|---|---|
| Cul-de-sac | Detached Garage | Garage | |||























































