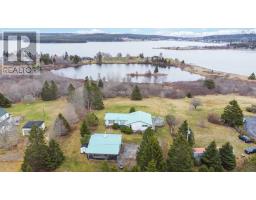6293 Highway 331, Petite Rivière, Nova Scotia, CA
Address: 6293 Highway 331, Petite Rivière, Nova Scotia
Summary Report Property
- MKT ID202512086
- Building TypeHouse
- Property TypeSingle Family
- StatusBuy
- Added8 weeks ago
- Bedrooms2
- Bathrooms2
- Area1092 sq. ft.
- DirectionNo Data
- Added On01 Jun 2025
Property Overview
Custom designed two bedroom two bath home on a private one-acre lot in the picturesque village of Petite Riviere. This new home features two spacious bedrooms, each with its own ensuite. The open-concept living, dining, and kitchen area is enhanced by vaulted ceilings. The kitchen features a quartz countertop and propane range. A peninsula provides additional workspace and casual seating for two. The primary bedroom offers a spa-inspired ensuite with a custom-designed wet area for the soaker tub and walk-in shower, plus a double vanity. The second bedroom features a Jack and Jill bathroom doubling as an ensuite for the bedroom and is accessible to visitors from the mudroom laundry area. The home features propane fueled in-floor heating throughout, including the garage. The exterior walls have an insulation value of R29. The attic has R65. The ductless heat pump provides additional energy efficiency for heating and cooling. Explore the community and enjoy the laid-back lifestyle of Petite Riviere. Visit the General Store, meet friends at Ospreys Nest Pub, visit the Maritime Painted Saltbox Gallery. Check out the River House Rug Hooking Studio. Shopping for crafts at the Mariner Craft is a must. For your favourite furry friends the Petite Pet Hospital and Wellness Center is located in the heart of the village. Beaches Galore! Crescent Beach, Rissers Beach Park and Boardwalk, Green Bay, Broad Cove, and Cherry Hillplus summer staples like MacLeods Ice Cream Parlour, Rissers Park Canteen and Beachside Pizza and Market. Looking for a stylish residence or seasonal escape? This property could be yours. 1.5 hours from Halifax and the international airport, 20 minutes from Bridgewater. (id:51532)
Tags
| Property Summary |
|---|
| Building |
|---|
| Level | Rooms | Dimensions |
|---|---|---|
| Main level | Eat in kitchen | 14.11 x 11.10 |
| Living room | 14.11 x 15.2 | |
| Primary Bedroom | 11.6 x 12 | |
| Bedroom | 11.6 x 12 | |
| Other | 11.6 x 6.2 | |
| Ensuite (# pieces 2-6) | 8.8 x 8 | |
| Ensuite (# pieces 2-6) | 7 x 5 |
| Features | |||||
|---|---|---|---|---|---|
| Treed | Sloping | Level | |||
| Garage | Attached Garage | Gravel | |||
| Parking Space(s) | Range - Gas | Dishwasher | |||
| Dryer - Electric | Washer | Refrigerator | |||
| Heat Pump | |||||









































