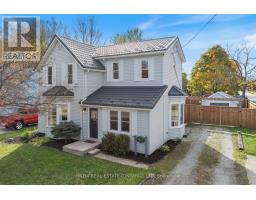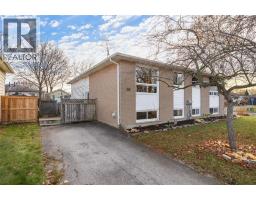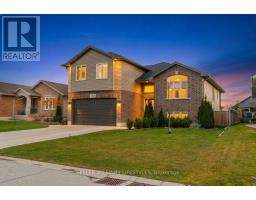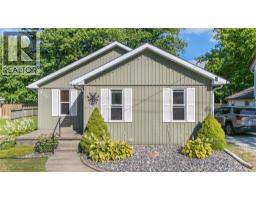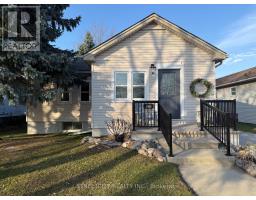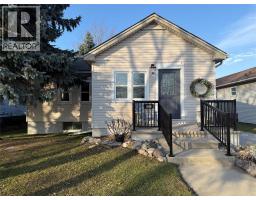4109 Glenview ROAD, Petrolia, Ontario, CA
Address: 4109 Glenview ROAD, Petrolia, Ontario
Summary Report Property
- MKT ID25028051
- Building TypeHouse
- Property TypeSingle Family
- StatusBuy
- Added12 weeks ago
- Bedrooms3
- Bathrooms2
- Area0 sq. ft.
- DirectionNo Data
- Added On13 Nov 2025
Property Overview
Welcome home to this bright and inviting home nestled on a generous corner lot in the heart of Petrolia. From the moment you step inside the soaring ceilings and natural light make everything feel open, airy, and comfortable - a place where mornings flow easily and evenings feel relaxed. The main floor offers an open kitchen that keeps everyone connected, a full bathroom, and a cozy family room with patio doors that lead you straight to outdoor living. Enjoy summer BBQs, morning coffee, or quiet evenings on the spacious 20' x 16' deck overlooking your fully fenced backyard - a wonderful spot for kids, pets, and gatherings. The detached garage adds extra storage or a perfect hobby space. Upstairs, the home continues to shine with three well-sized bedrooms, including a large primary complete with its own 2-piece ensuite. The second-floor laundry makes day-to-day life a breeze. Pride of ownership is evident throughout, with thoughtful updates and well-kept spaces - steel roof in 2023 (50-year warranty), eaves (2024), and back deck (2025), you can simply move in and enjoy. All of this within walking distance to schools, parks, golf, bakery, grocery, restaurants, and all downtown Petrolia has to offer. (id:51532)
Tags
| Property Summary |
|---|
| Building |
|---|
| Land |
|---|
| Level | Rooms | Dimensions |
|---|---|---|
| Second level | 2pc Ensuite bath | Measurements not available |
| Laundry room | 3.2 x 6.6 | |
| Bedroom | 15.2 x 9.5 | |
| Bedroom | 12.8 x 7.7 | |
| Primary Bedroom | 15.6 x 15 | |
| Main level | Foyer | 15.6 x 6.9 |
| Mud room | 12.9 x 13.8 | |
| Dining room | 10.9 x 11.1 | |
| Living room | 15.2 x 15.7 | |
| Kitchen | 18.5 x 15 | |
| 4pc Bathroom | 15.9 x 6.9 |
| Features | |||||
|---|---|---|---|---|---|
| Golf course/parkland | Gravel Driveway | Garage | |||
| Dishwasher | Dryer | Refrigerator | |||
| Stove | Washer | Central air conditioning | |||






































