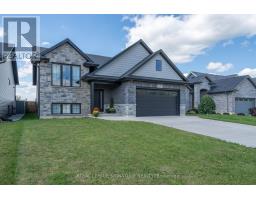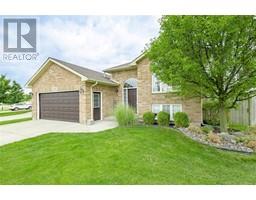443 OOZLOFFSKY STREET, Petrolia, Ontario, CA
Address: 443 OOZLOFFSKY STREET, Petrolia, Ontario
Summary Report Property
- MKT ID24006183
- Building TypeHouse
- Property TypeSingle Family
- StatusBuy
- Added13 weeks ago
- Bedrooms5
- Bathrooms3
- Area0 sq. ft.
- DirectionNo Data
- Added On21 Aug 2024
Property Overview
This stunning, 3+2 bedroom home is nothing short of amazing! From the moment you step through the front door, you'll be in awe of its beauty & elegance. Nestled in historic Petrolia, this home captures the charm of a small-town atmosphere while still providing access to modern amenities. Be prepared to be captivated by the open concept floor plan & upgraded features that await you. A chef's kitchen, with high end stainless steel appliances, quarts counters, large island & ample cabinetry, sets the stage for culinary delights & entertaining guests. The main level is adorned with high quality vinyl flooring. The primary bedroom boasts a walk-in closet & 3 pc ensuite. Head downstairs to discover a fully finished basement with 2 additional large bedrooms & 4 pc bathroom. Outside, an oversized back yard with a multi-tiered deck awaits, providing the perfect setting for hosting BBQs & enjoying the great outdoors. Hot water tank is a rental. (id:51532)
Tags
| Property Summary |
|---|
| Building |
|---|
| Land |
|---|
| Level | Rooms | Dimensions |
|---|---|---|
| Lower level | 4pc Bathroom | Measurements not available |
| Storage | 13.14 x 10.5 | |
| Bedroom | 8 x 7.8 | |
| Recreation room | 26 x 20 | |
| Bedroom | 15 x 11 | |
| Main level | 3pc Ensuite bath | Measurements not available |
| 4pc Bathroom | Measurements not available | |
| Kitchen | 17 x 12 | |
| Primary Bedroom | 15 x 12 | |
| Dining room | 15.40 x 11 | |
| Foyer | 8.80 x 7 | |
| Bedroom | 12 x 10 | |
| Living room | 16 x 11 |
| Features | |||||
|---|---|---|---|---|---|
| Double width or more driveway | Attached Garage | Garage | |||
| Dishwasher | Dryer | Refrigerator | |||
| Stove | Washer | Central air conditioning | |||








































