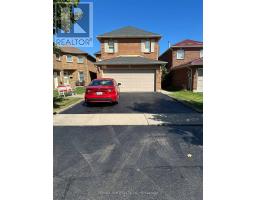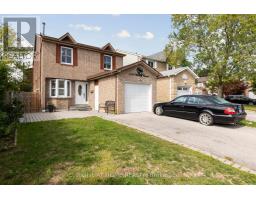1765 SILVER MAPLE DRIVE, Pickering (Amberlea), Ontario, CA
Address: 1765 SILVER MAPLE DRIVE, Pickering (Amberlea), Ontario
Summary Report Property
- MKT IDE12402705
- Building TypeHouse
- Property TypeSingle Family
- StatusBuy
- Added7 days ago
- Bedrooms4
- Bathrooms2
- Area1100 sq. ft.
- DirectionNo Data
- Added On14 Sep 2025
Property Overview
G-O-R-G-E-O-U-S Stone And Brick Bungalow With Walk Out Bsmt In Highly Sought After Amberlea Neighbourhood !! **Stamped Concrete Front Porch And Steps**Stylish Paved walkway and Back Patio//Open Concept Great Room With Vaulted Ceiling, Pot Lights and Oak Hardwood Flooring**/ Dining Room Designed To Optimize Brightness And Space** /Country-Style Family-Size Eat in Kitchen With Breakfast Bar/ Extensive Counter & Cupboard Space, Ideal For Both Everyday Living & Entertaining - Quartz Countertops & Stainless Steel Appliances With Walk Out To Deck & Patio/ Double Door Entry To Spacious Primary Bdrm Which Features A 3 Piece Ensuite And His And Hers Closets/ Lower Level Features a Renovated 4 Pce Bath, 2 Bedrooms And A Rec Room With A Walk Out To Yard!!** Perfect Back Yard For Relaxation & Summer Enjoyment Offering An Ideal Retreat Within The City** Top Rated Schools And Convenient Access To Parks, Shopping, Transit And Major Highways Like The 401 And 407 making Commuting A Breeze!! (id:51532)
Tags
| Property Summary |
|---|
| Building |
|---|
| Land |
|---|
| Level | Rooms | Dimensions |
|---|---|---|
| Lower level | Bedroom 3 | 3.66 m x 3.35 m |
| Bedroom 4 | 3.85 m x 3.8 m | |
| Recreational, Games room | 5.1 m x 5 m | |
| Main level | Kitchen | 3.7 m x 3.3 m |
| Eating area | 4.4 m x 3.7 m | |
| Dining room | 4.5 m x 3.5 m | |
| Primary Bedroom | 5 m x 4.5 m | |
| Bedroom 2 | 3 m x 2.8 m | |
| In between | Great room | 5.8 m x 5.5 m |
| Features | |||||
|---|---|---|---|---|---|
| Conservation/green belt | Garage | Water Heater | |||
| Blinds | Dryer | Garage door opener | |||
| Storage Shed | Stove | Washer | |||
| Window Coverings | Refrigerator | Walk out | |||
| Central air conditioning | Fireplace(s) | ||||















































