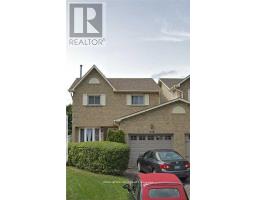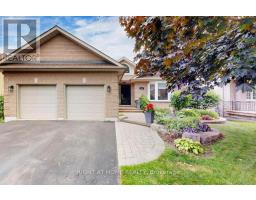721 SWAN PLACE, Pickering (Amberlea), Ontario, CA
Address: 721 SWAN PLACE, Pickering (Amberlea), Ontario
Summary Report Property
- MKT IDE12446024
- Building TypeHouse
- Property TypeSingle Family
- StatusRent
- Added6 days ago
- Bedrooms4
- Bathrooms4
- AreaNo Data sq. ft.
- DirectionNo Data
- Added On06 Oct 2025
Property Overview
This beautiful Pickering home offers over 2,500 sq. ft. of thoughtfully designed living space, perfect for family. The main floor features open and bright principal rooms with hardwood floors, elegant finishes, and a welcoming gas fireplace. Upstairs, you'll find the convenience of a second-floor laundry and spacious bedrooms to suit every family members needs. The fully finished basement includes a second kitchen ideal for in-laws, guests, or weekend entertaining. Basement is finished, but not a legal basement apartment. Situated in one of Pickering most desirable communities, this home is steps from schools, parks, shopping, and just minutes to Hwy 401. A wonderful place to settle in, grow together, and create lasting family memories. (id:51532)
Tags
| Property Summary |
|---|
| Building |
|---|
| Level | Rooms | Dimensions |
|---|---|---|
| Second level | Primary Bedroom | 5.2 m x 3.7 m |
| Bedroom 2 | 5.3 m x 3 m | |
| Bedroom 3 | 4 m x 2.5 m | |
| Laundry room | 2.7 m x 2 m | |
| Basement | Living room | 6 m x 3 m |
| Dining room | 6 m x 3 m | |
| Kitchen | 4.4 m x 2.3 m | |
| Bedroom 4 | 3.6 m x 3.2 m | |
| Ground level | Living room | 5.6 m x 3 m |
| Dining room | 5.6 m x 3 m | |
| Family room | 5.3 m x 3.5 m | |
| Kitchen | 3.6 m x 2.5 m | |
| Eating area | 2.9 m x 2.5 m | |
| Foyer | 2.9 m x 2.2 m |
| Features | |||||
|---|---|---|---|---|---|
| Attached Garage | Garage | Central air conditioning | |||
| Fireplace(s) | |||||
































