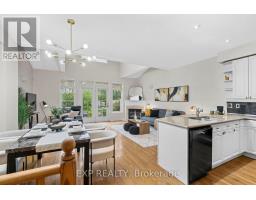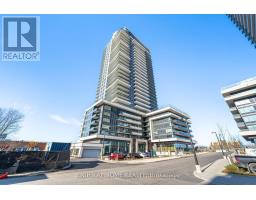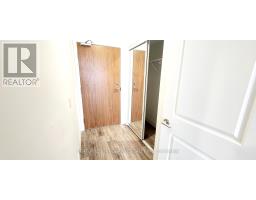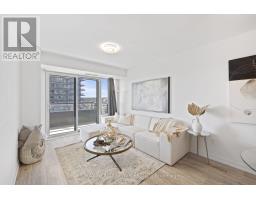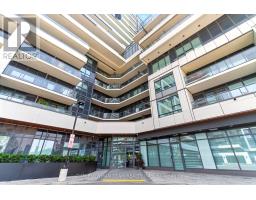70 - 1235 RADOM STREET, Pickering (Bay Ridges), Ontario, CA
Address: 70 - 1235 RADOM STREET, Pickering (Bay Ridges), Ontario
3 Beds3 Baths1200 sqftStatus: Buy Views : 417
Price
$625,000
Summary Report Property
- MKT IDE12346332
- Building TypeRow / Townhouse
- Property TypeSingle Family
- StatusBuy
- Added3 weeks ago
- Bedrooms3
- Bathrooms3
- Area1200 sq. ft.
- DirectionNo Data
- Added On24 Aug 2025
Property Overview
Spacious clean Condo Townhouse 3 bedroom 3 washroom . approx 2000 sq ft livable space . Lots of Natural sunlight .Finished basement with lots of storage and 3 pc bathroom and large window . This is located in Beautiful Pickering Bay Ridges. Walking distance to City-Run Daycare, Close Access To Hwy 401, Pickering Go, Pickering Town Center, Marina, Water Front & trails/nature,parks,restaurants .All rooms Freshly painted. Large Primary Room with W/I closet . Bright Living Room With Walkout Fenced Yard with gate excess out to large open Courtyard . Big Dining Area, Great For Dinner Parties.. Ample Storage In Laundry . Steps to underground parking and Pool . See attached Floor Plans & 3D tours (id:51532)
Tags
| Property Summary |
|---|
Property Type
Single Family
Building Type
Row / Townhouse
Storeys
2
Square Footage
1200 - 1399 sqft
Community Name
Bay Ridges
Title
Condominium/Strata
Parking Type
Underground,Garage
| Building |
|---|
Bedrooms
Above Grade
3
Bathrooms
Total
3
Partial
1
Interior Features
Appliances Included
Dishwasher, Dryer, Stove, Washer, Refrigerator
Flooring
Laminate, Hardwood
Basement Type
N/A (Finished)
Building Features
Features
Carpet Free
Square Footage
1200 - 1399 sqft
Rental Equipment
Water Heater
Heating & Cooling
Cooling
Central air conditioning
Heating Type
Forced air
Exterior Features
Exterior Finish
Brick, Shingles
Neighbourhood Features
Community Features
Pet Restrictions
Maintenance or Condo Information
Maintenance Fees
$640 Monthly
Maintenance Fees Include
Water, Common Area Maintenance, Insurance, Parking
Maintenance Management Company
Mccallwynne Property Management
Parking
Parking Type
Underground,Garage
Total Parking Spaces
1
| Level | Rooms | Dimensions |
|---|---|---|
| Second level | Primary Bedroom | 4.65 m x 3.45 m |
| Bedroom 2 | 4.45 m x 3.02 m | |
| Bedroom 3 | 3.38 m x 2.69 m | |
| Bathroom | 2.57 m x 1.5 m | |
| Basement | Bathroom | 2.59 m x 1.4 m |
| Laundry room | 2.59 m x 1.96 m | |
| Recreational, Games room | 5.64 m x 3.86 m | |
| Main level | Living room | 5.79 m x 3.3 m |
| Dining room | 5.79 m x 2.62 m | |
| Kitchen | 3.58 m x 3.43 m | |
| Foyer | 3.89 m x 2.11 m | |
| Bathroom | 1.52 m x 1.12 m |
| Features | |||||
|---|---|---|---|---|---|
| Carpet Free | Underground | Garage | |||
| Dishwasher | Dryer | Stove | |||
| Washer | Refrigerator | Central air conditioning | |||























































