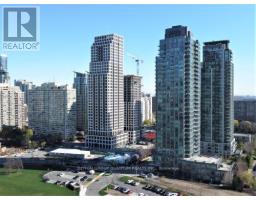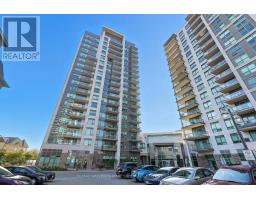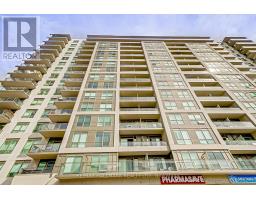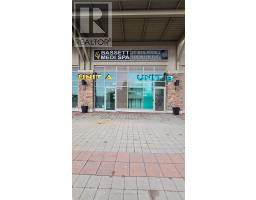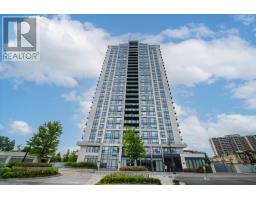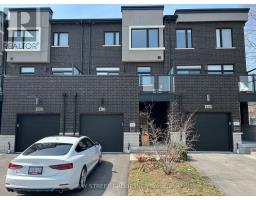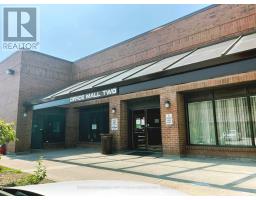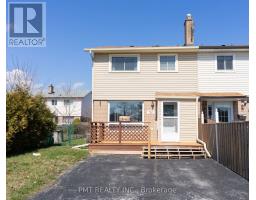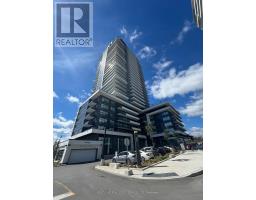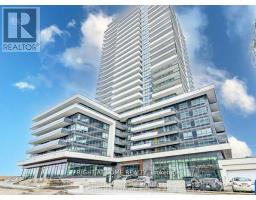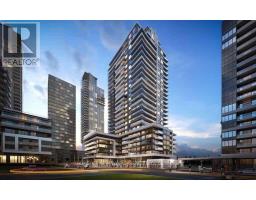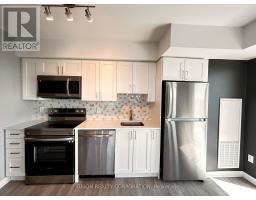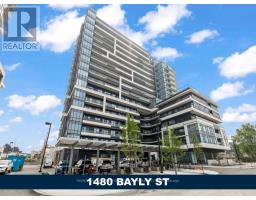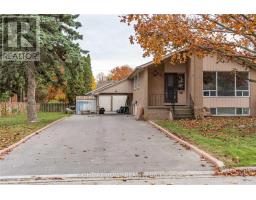604 - 1455 CELEBRATION DRIVE, Pickering (Bay Ridges), Ontario, CA
Address: 604 - 1455 CELEBRATION DRIVE, Pickering (Bay Ridges), Ontario
Summary Report Property
- MKT IDE12526318
- Building TypeApartment
- Property TypeSingle Family
- StatusRent
- Added7 days ago
- Bedrooms2
- Bathrooms2
- AreaNo Data sq. ft.
- DirectionNo Data
- Added On09 Nov 2025
Property Overview
Welcome to this 595 sq ft, 1-bedroom plus den condominium at Universal City Tower 2 in Pickering, available for immediate occupancy. This unit boasts a private balcony, upgraded finishes, and laminate flooring, and includes a secure underground parking spot. The kitchen is equipped with stainless steel appliances and elegant Quartz countertops, illuminated by light-filled living areas thanks to oversized windows. Residents enjoy exclusive access to a suite of amenities, including a state-of-the-art fitness room, a yoga room, a luxurious lounge, a billiard room, and a stunning 7th-floor swimming pool with panoramic views. Perfectly situated for convenience, it is near the Pickering GO Station, offering a sub-30-minute commute to Union Station, Pickering Town Centre, Highway 401, and the new Casino. The building enhances your living experience with a sleek lobby and 24-hour concierge service. This is a non-smoking, pet-free unit, and we are seeking a clean, reliable tenant. Welcome home to a lifestyle of modern luxury (id:51532)
Tags
| Property Summary |
|---|
| Building |
|---|
| Level | Rooms | Dimensions |
|---|---|---|
| Main level | Living room | 7.8 m x 3.07 m |
| Dining room | 7.8 m x 3.07 m | |
| Kitchen | 7.8 m x 3.07 m | |
| Primary Bedroom | 354 m x 3.23 m | |
| Den | 2.5 m x 2.13 m |
| Features | |||||
|---|---|---|---|---|---|
| Balcony | Underground | Garage | |||
| Dishwasher | Dryer | Stove | |||
| Washer | Window Coverings | Refrigerator | |||
| Central air conditioning | Exercise Centre | Recreation Centre | |||
| Storage - Locker | |||||




















