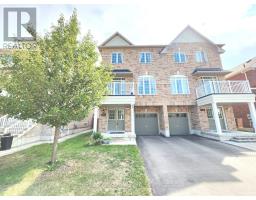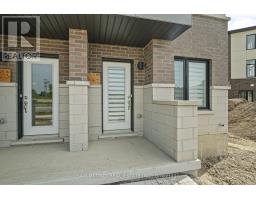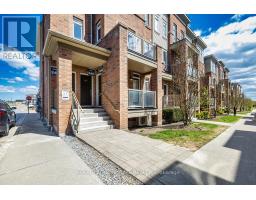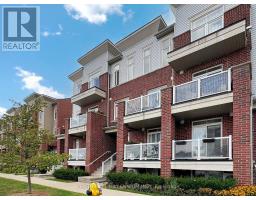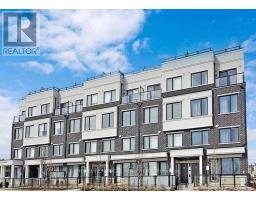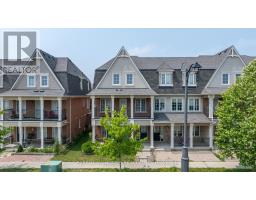119 - 1655 PALMERS SAWMILL ROAD, Pickering (Duffin Heights), Ontario, CA
Address: 119 - 1655 PALMERS SAWMILL ROAD, Pickering (Duffin Heights), Ontario
Summary Report Property
- MKT IDE12391131
- Building TypeRow / Townhouse
- Property TypeSingle Family
- StatusBuy
- Added1 weeks ago
- Bedrooms2
- Bathrooms3
- Area1000 sq. ft.
- DirectionNo Data
- Added On09 Sep 2025
Property Overview
Brand New Never Occupied Stunning 2-bedroom, 2.5-bathroom townhome. Bright and open-concept layout throughout.Step into this beautifully upgraded townhome, filled with natural light from large windows and elevated smooth-finish ceilings. The modern kitchen boasts premium Caesarstone countertops, upgraded cabinetry, and a balcony off the living area ideal for entertaining or unwinding. Elegant stained oak staircases flow seamlessly across all levels.The primary bedroom features a spacious closet and an upgraded ensuite with a double-sink vanity and an oversized glass shower. The second bedroom is complemented by an additional full bathroom, along with a spacious powder room on the main level.Additional features include a generous storage closet and an extra-large closet on the living room level.Highlights include central air conditioning, a dedicated parking space, and Tarion warranty for peace of mind.Located close to healthcare facilities, schools, fitness centres, restaurants, banks, popular coffee shops, and places of worship. Minutes to HWY 401, HWY 407, GO Train and the nearby marina. Nestled among protected natural heritage lands in a perfect family-friendly community.Why settle for resale when you can own brand new? Price includes HST, subject to buyer eligibility for rebate.This one is beautiful. (id:51532)
Tags
| Property Summary |
|---|
| Building |
|---|
| Level | Rooms | Dimensions |
|---|---|---|
| Main level | Dining room | 4.42 m x 4.27 m |
| Kitchen | 2.84 m x 2.62 m | |
| Upper Level | Primary Bedroom | 3.86 m x 3.05 m |
| Bedroom 2 | 3.3 m x 2.84 m |
| Features | |||||
|---|---|---|---|---|---|
| Lighting | Balcony | In suite Laundry | |||
| No Garage | Water meter | Water Heater | |||
| Dishwasher | Dryer | Range | |||
| Washer | Refrigerator | Central air conditioning | |||
| Separate Electricity Meters | |||||



















