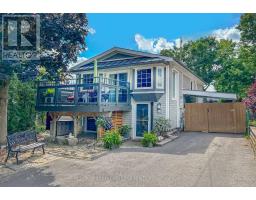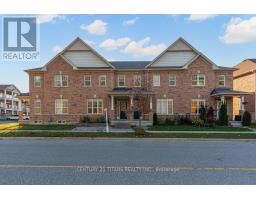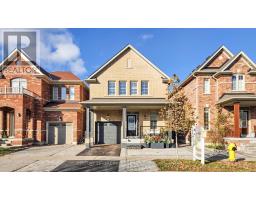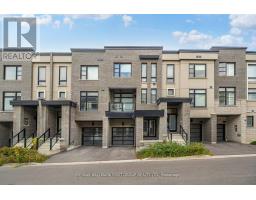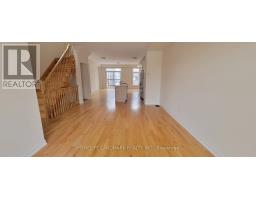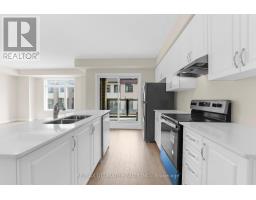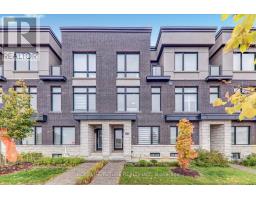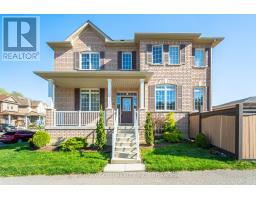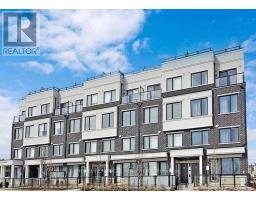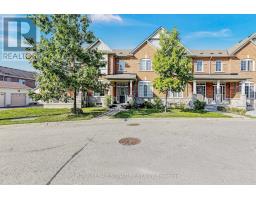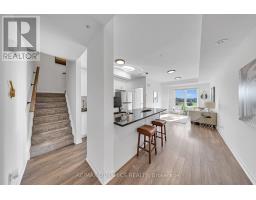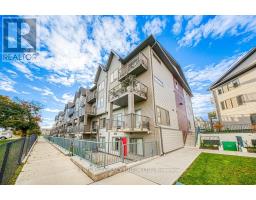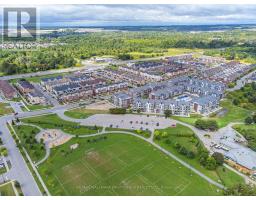Bedrooms
Bathrooms
Interior Features
Appliances Included
Garage door opener remote(s), Garburator, Water Heater - Tankless, Dishwasher, Dryer, Garage door opener, Microwave, Stove, Washer, Window Coverings, Refrigerator
Flooring
Ceramic, Laminate, Carpeted
Basement Type
N/A (Finished)
Building Features
Features
In suite Laundry
Square Footage
1000 - 1199 sqft
Rental Equipment
Water Heater - Tankless
Building Amenities
Visitor Parking
Heating & Cooling
Cooling
Central air conditioning
Exterior Features
Neighbourhood Features
Community Features
Pets Allowed With Restrictions
Amenities Nearby
Park, Golf Nearby
Maintenance or Condo Information
Maintenance Fees
$307.73 Monthly
Maintenance Fees Include
Insurance, Parking, Common Area Maintenance
Maintenance Management Company
FirstService Residential
Parking
Parking Type
Attached Garage,Garage




















